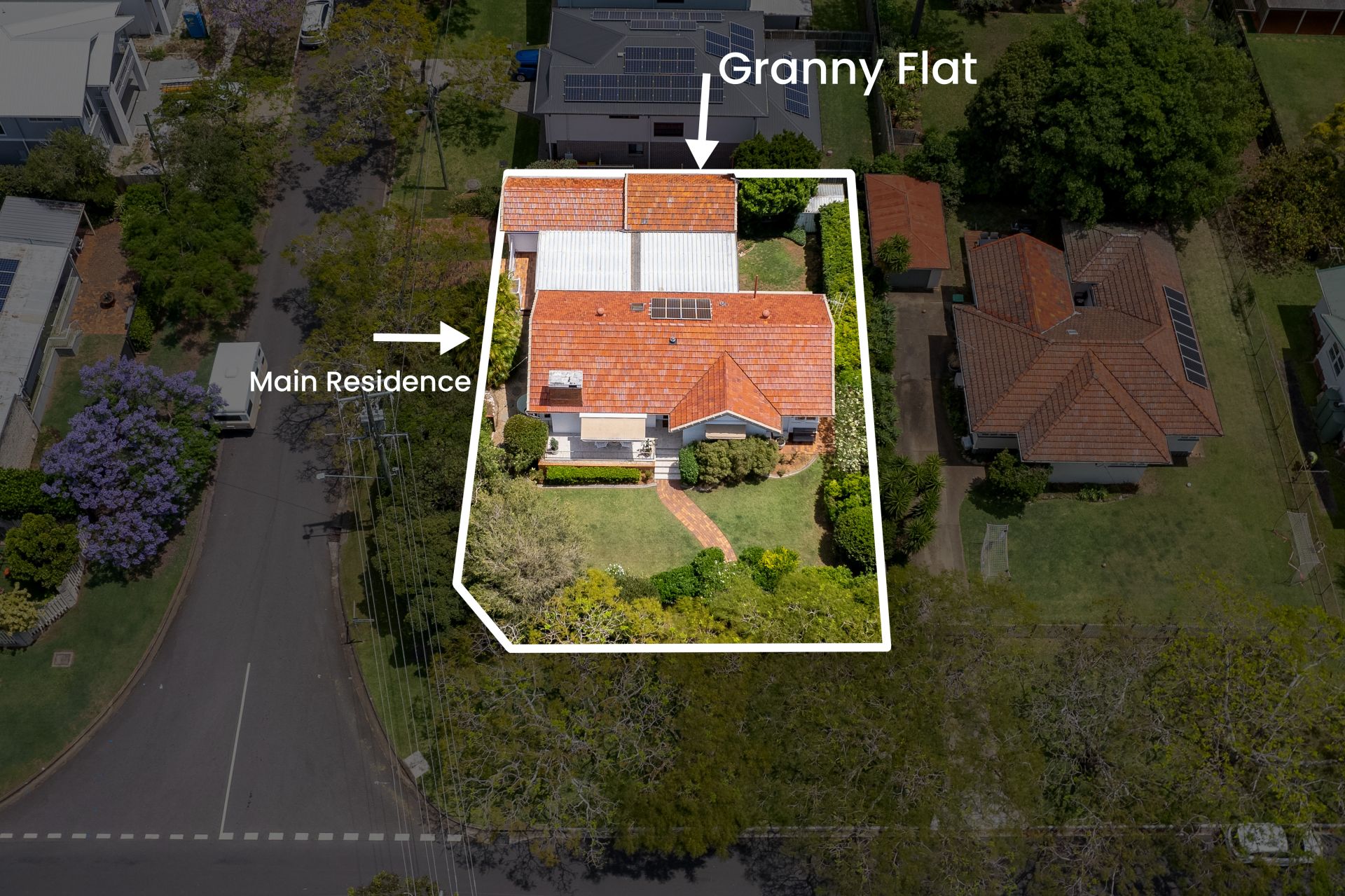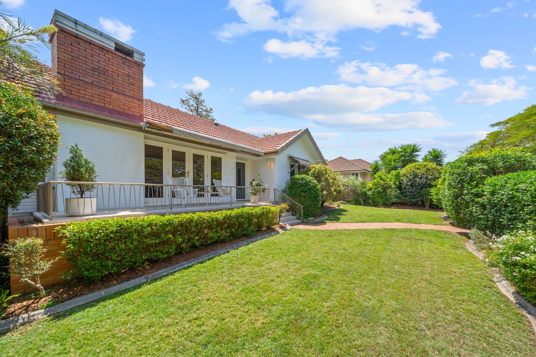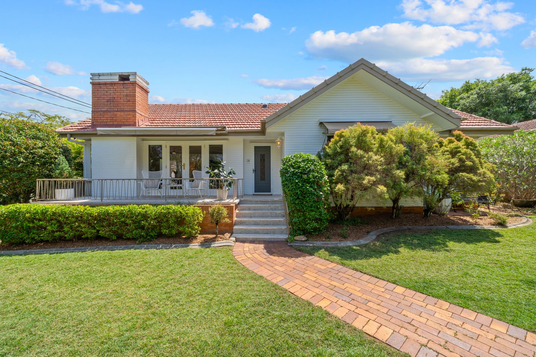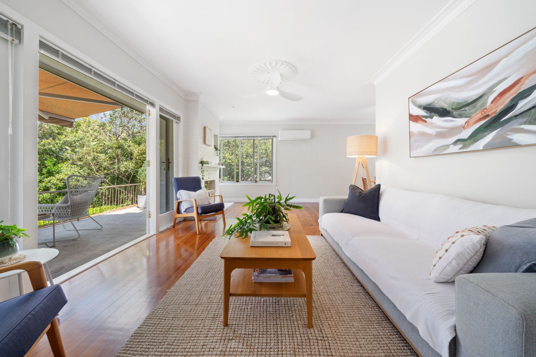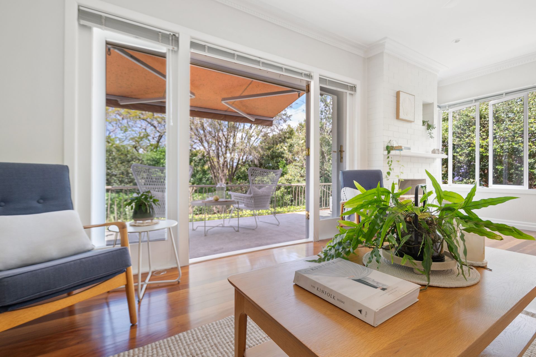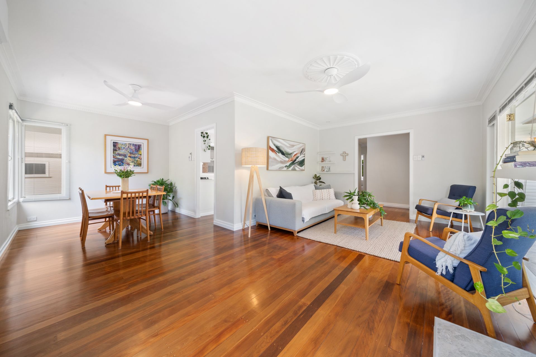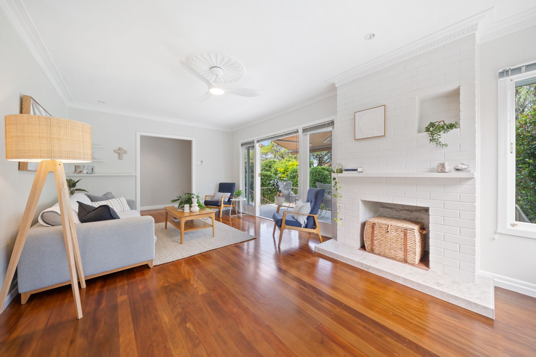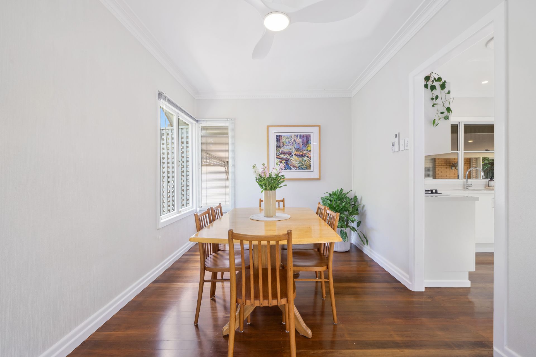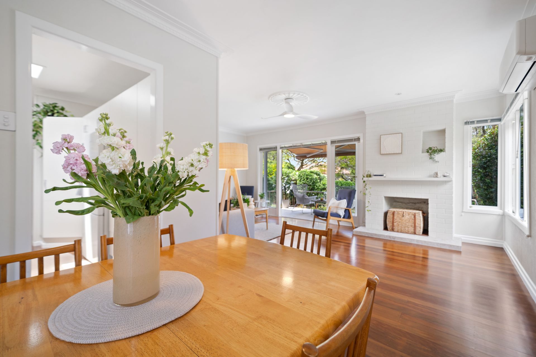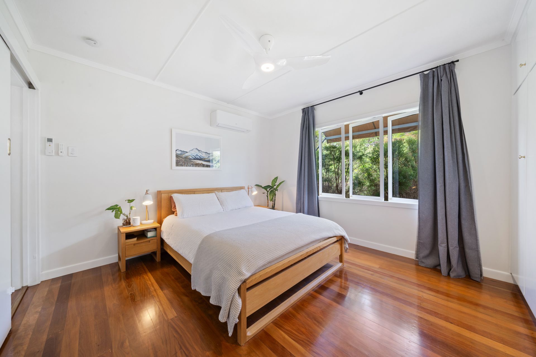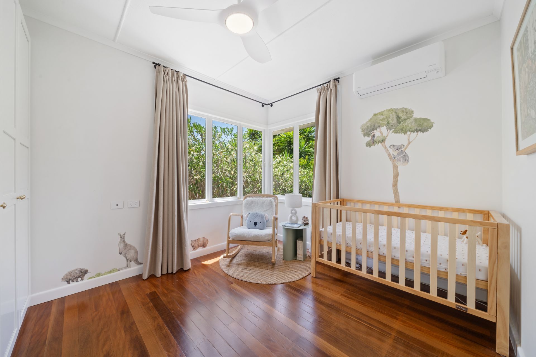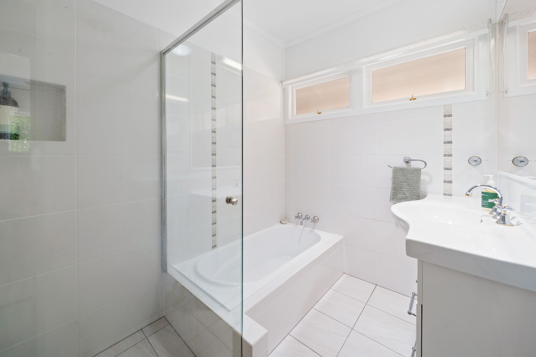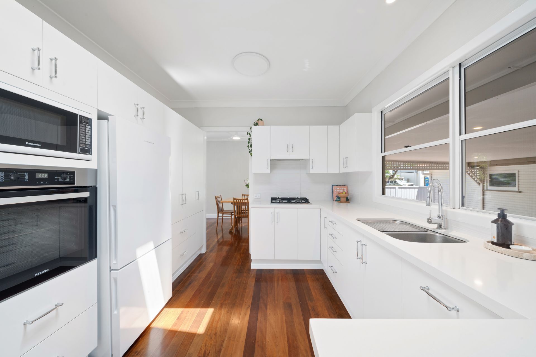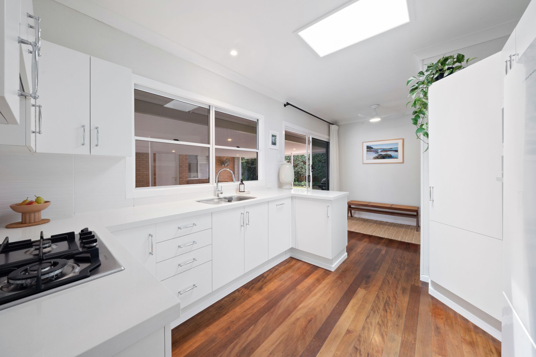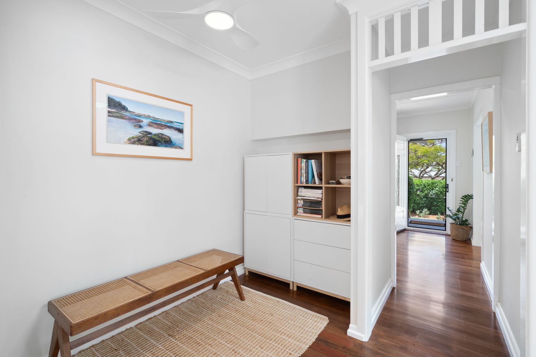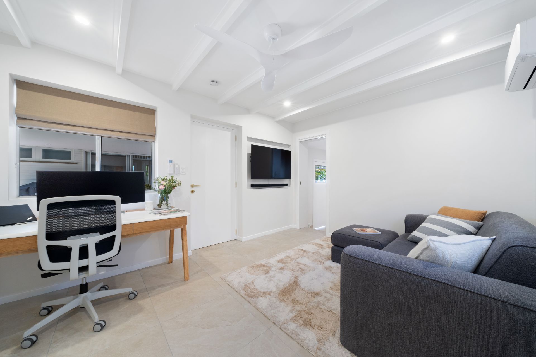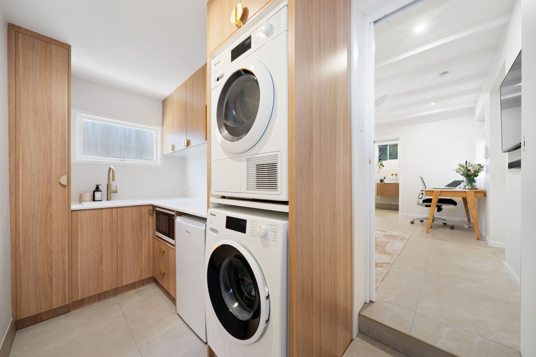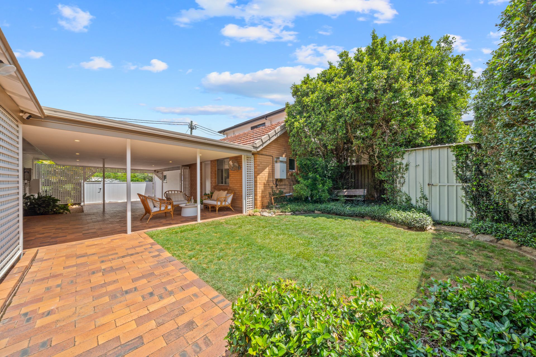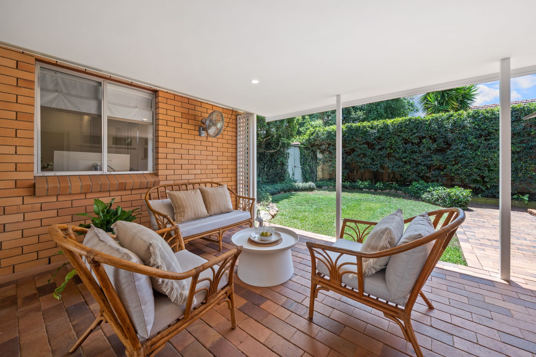Aspley
38 Wilmah Street
4 2 2 Land: 680 SQM
Offers over $1,400,000
Granny Flat + Immaculately Renovated Residence!
This lovingly kept and renovated home boasts a spacious 680sqm corner block and an intuitive floor plan that will suit families of all ages. Spanning one spacious level of living with a leafy green outlook, it's just moments from schools, shops, and parks-perfect for an active lifestyle.
- 680sqm corner block
- Renovated self-contained granny flat
- Solis 1.8kW solar system
- Custom electric gates
- Rich timber flooring throughout
- Fully enclosed fence line
- Water tank with electric pump
- Casement windows - rejuvenated with new hardware
- 4 well-appointed bedrooms:
> The master bedroom is perfect for those who enjoy their own space, boasting extra-high ceilings, Fujitsu air conditioning, rich timber flooring, a ceiling fan with lighting, a built-in robe, oversized casement windows, and curtains.
> Bedrooms 2 and 3 enjoy Fujitsu air conditioning, extra-high ceilings, rich timber flooring, ceiling fans with lighting, built-in robes, oversized casement windows, and curtains.
> Bedroom 4, located in the granny flat, boasts a luxurious ensuite, Fujitsu air conditioning, tiled flooring, both sliding and louvre windows, Roman curtains, a European kitchenette/laundry, and a separate entrance.
- 2 bathrooms:
> The main bathroom, located off the bedroom wing, offers a shower and separate bath configuration, towel rails, a single basin vanity with storage, a large vanity mirror, oyster and over-vanity lighting, an extractor, frosted casement windows, and a separate toilet.
> The second bathroom, located in the self-contained granny flat, features a shower with dual shower heads (detachable and monsoon), a single basin vanity with storage, an extractor fan, standard lighting, a sliding window, and a toilet.
- The kitchen joins seamlessly to the main living and dining areas, featuring:
> 40mm stone benchtop
> Westinghouse 4-burner gas cooktop
> Recessed rangehood matched to cabinetry
> Miele stainless steel 600mm oven
> Panasonic built-in microwave
> Miele dishwasher matched to cabinetry
> Stainless steel double-basin undermount sink
> Laminate cabinetry
> Tiled splashback
> Prime position overlooking the dining and outdoor entertaining spaces
> Oyster lighting and skylight
- A multitude of living spaces:
> The open-plan main living and dining areas, located at the front of the home, flow effortlessly to the kitchen and through to the outdoor entertaining area. The light and contemporary colour scheme enhances the expansive nature of the home, featuring a decorative fireplace, Fujitsu air conditioning, dual ceiling fans with lighting, ornate cornicing, a ceiling rose, rich timber flooring, oversized casement windows, Venetian blinds, and large glass doors that allow access to the outdoor entertaining area.
- Outdoor entertaining will be a breeze, thanks to the covered porch leading to the large rear patio, which features insulated roofing, down lighting, and paved flooring. This area is complemented by lush landscaped grounds with a fully enclosed fence line, encapsulating everything there is to love about our Queensland lifestyle.
- Self-contained luxury granny flat:
> The freshly renovated self-contained granny flat boasts a luxurious ensuite, Fujitsu air conditioning, tiled flooring, both sliding and louvre windows, Roman curtains, a European kitchenette/laundry, and a separate entrance.
- Car accommodation is something this home has in spades, with the single garage featuring an electric roller door that leads to a single carport. Custom electric gates create a secure compound, offering additional space for further vehicles on the driveway, as well as on-street parking.
- The European kitchenette/laundry boasts custom cabinetry, a stone benchtop, a tiled splashback, a washer cavity, a dryer cavity, a microwave cavity, a bar fridge cavity, and a casement window.
- This property also features:
> Fujitsu air conditioning units throughout (less than 2 years old)
> Casement windows - rejuvenated with new hardware
> Rich timber flooring throughout
> Custom electric gates
> Fully enclosed fence line
> Water tank with electric pump
> Garden shed
> Eufy security camera system
> Roof repointed (2024)
> Electrical meter box upgraded (2024)
> Solis 1.8kW solar system
> Ceiling fans throughout (less than 2 years old)
- School catchment:
> Aspley East State Primary School
> Aspley State High School
- Amenities nearby:
> Robinson Rd Marketplace 257m
> Public transport (bus stop - Kirby Rd) 449m
> Aspley Hypermarket 1km
> Marchant park and walking tracks 1.1km
> Westfield Chermside 2.2km
> Public transport (train station Geebung) 2.6km
- Short drive to:
> Airport 9.9km
> CBD 11.5km"
With nothing to do but move in this won't last long so inspect quickly!
- 680sqm corner block
- Renovated self-contained granny flat
- Solis 1.8kW solar system
- Custom electric gates
- Rich timber flooring throughout
- Fully enclosed fence line
- Water tank with electric pump
- Casement windows - rejuvenated with new hardware
- 4 well-appointed bedrooms:
> The master bedroom is perfect for those who enjoy their own space, boasting extra-high ceilings, Fujitsu air conditioning, rich timber flooring, a ceiling fan with lighting, a built-in robe, oversized casement windows, and curtains.
> Bedrooms 2 and 3 enjoy Fujitsu air conditioning, extra-high ceilings, rich timber flooring, ceiling fans with lighting, built-in robes, oversized casement windows, and curtains.
> Bedroom 4, located in the granny flat, boasts a luxurious ensuite, Fujitsu air conditioning, tiled flooring, both sliding and louvre windows, Roman curtains, a European kitchenette/laundry, and a separate entrance.
- 2 bathrooms:
> The main bathroom, located off the bedroom wing, offers a shower and separate bath configuration, towel rails, a single basin vanity with storage, a large vanity mirror, oyster and over-vanity lighting, an extractor, frosted casement windows, and a separate toilet.
> The second bathroom, located in the self-contained granny flat, features a shower with dual shower heads (detachable and monsoon), a single basin vanity with storage, an extractor fan, standard lighting, a sliding window, and a toilet.
- The kitchen joins seamlessly to the main living and dining areas, featuring:
> 40mm stone benchtop
> Westinghouse 4-burner gas cooktop
> Recessed rangehood matched to cabinetry
> Miele stainless steel 600mm oven
> Panasonic built-in microwave
> Miele dishwasher matched to cabinetry
> Stainless steel double-basin undermount sink
> Laminate cabinetry
> Tiled splashback
> Prime position overlooking the dining and outdoor entertaining spaces
> Oyster lighting and skylight
- A multitude of living spaces:
> The open-plan main living and dining areas, located at the front of the home, flow effortlessly to the kitchen and through to the outdoor entertaining area. The light and contemporary colour scheme enhances the expansive nature of the home, featuring a decorative fireplace, Fujitsu air conditioning, dual ceiling fans with lighting, ornate cornicing, a ceiling rose, rich timber flooring, oversized casement windows, Venetian blinds, and large glass doors that allow access to the outdoor entertaining area.
- Outdoor entertaining will be a breeze, thanks to the covered porch leading to the large rear patio, which features insulated roofing, down lighting, and paved flooring. This area is complemented by lush landscaped grounds with a fully enclosed fence line, encapsulating everything there is to love about our Queensland lifestyle.
- Self-contained luxury granny flat:
> The freshly renovated self-contained granny flat boasts a luxurious ensuite, Fujitsu air conditioning, tiled flooring, both sliding and louvre windows, Roman curtains, a European kitchenette/laundry, and a separate entrance.
- Car accommodation is something this home has in spades, with the single garage featuring an electric roller door that leads to a single carport. Custom electric gates create a secure compound, offering additional space for further vehicles on the driveway, as well as on-street parking.
- The European kitchenette/laundry boasts custom cabinetry, a stone benchtop, a tiled splashback, a washer cavity, a dryer cavity, a microwave cavity, a bar fridge cavity, and a casement window.
- This property also features:
> Fujitsu air conditioning units throughout (less than 2 years old)
> Casement windows - rejuvenated with new hardware
> Rich timber flooring throughout
> Custom electric gates
> Fully enclosed fence line
> Water tank with electric pump
> Garden shed
> Eufy security camera system
> Roof repointed (2024)
> Electrical meter box upgraded (2024)
> Solis 1.8kW solar system
> Ceiling fans throughout (less than 2 years old)
- School catchment:
> Aspley East State Primary School
> Aspley State High School
- Amenities nearby:
> Robinson Rd Marketplace 257m
> Public transport (bus stop - Kirby Rd) 449m
> Aspley Hypermarket 1km
> Marchant park and walking tracks 1.1km
> Westfield Chermside 2.2km
> Public transport (train station Geebung) 2.6km
- Short drive to:
> Airport 9.9km
> CBD 11.5km"
With nothing to do but move in this won't last long so inspect quickly!

