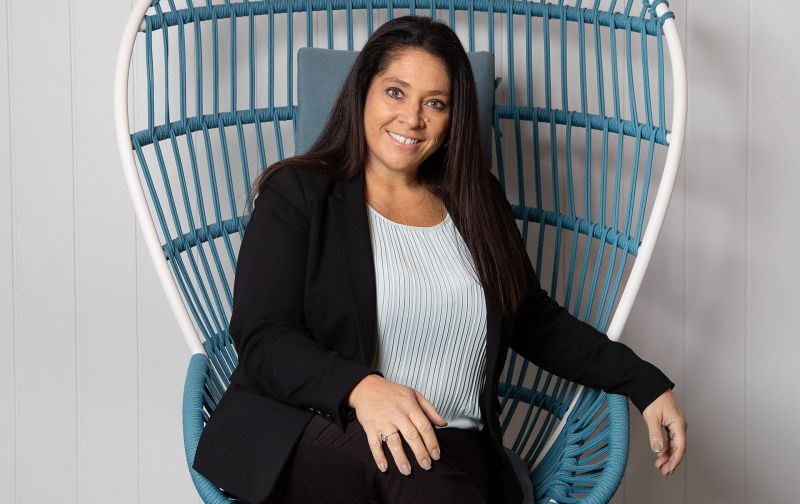Hamlyn Terrace
71 Georgia Drive
4 2 2 Land: 560 SQM
Under Contract
Comfortable Family Living: Practical 4-Bedroom Home in Hamlyn Terrace
Welcome to this beautifully crafted 4-bedroom home, ideally situated on a spacious corner block in the sought-after Hamlyn Terrace. This residence blends stylish living with functional design, perfect for modern families or discerning investors seeking a quality home.
Upon entering, the inviting formal lounge warmly welcomes you, leading seamlessly into the open-plan kitchen and dining area. This central gathering space is equipped for practicality and ease, featuring stainless steel appliances and gas cooking, ready to handle daily meals and special occasions.
The master suite offers a private sanctuary with an ensuite and walk-in robe, perfectly positioned for privacy. Three additional bedrooms provide ample space for family and guests, each thoughtfully designed for comfort and versatility.
Outdoor living is a highlight, with a covered entertainment area opening to a beautiful private courtyard-ideal for hosting gatherings or enjoying serene moments outdoors. The home also includes air conditioning, a double garage with internal access, and additional parking to meet all your needs.
Located within a community-focused neighbourhood, this property is just minutes from parks, schools, beaches, cafes and shopping centers, blending tranquility with easy access to local amenities.
Key Features:
- Four well-proportioned bedrooms, master with ensuite and walk-in wardrobe
- Practical and inviting open-plan kitchen with functional appliances
- Separate formal lounge and expansive dining area for versatile living
- Air conditioning, Internal Laundry, Water tank
- Covered alfresco area leading to a private courtyard
- Double garage with convenient internal access and additional parking
- Situated on a fully fenced 562 sqm block in a prime location
- Proximity to schools, parks, beaches, shopping centers, cafes, hospital and the M1 Motorway
Upon entering, the inviting formal lounge warmly welcomes you, leading seamlessly into the open-plan kitchen and dining area. This central gathering space is equipped for practicality and ease, featuring stainless steel appliances and gas cooking, ready to handle daily meals and special occasions.
The master suite offers a private sanctuary with an ensuite and walk-in robe, perfectly positioned for privacy. Three additional bedrooms provide ample space for family and guests, each thoughtfully designed for comfort and versatility.
Outdoor living is a highlight, with a covered entertainment area opening to a beautiful private courtyard-ideal for hosting gatherings or enjoying serene moments outdoors. The home also includes air conditioning, a double garage with internal access, and additional parking to meet all your needs.
Located within a community-focused neighbourhood, this property is just minutes from parks, schools, beaches, cafes and shopping centers, blending tranquility with easy access to local amenities.
Key Features:
- Four well-proportioned bedrooms, master with ensuite and walk-in wardrobe
- Practical and inviting open-plan kitchen with functional appliances
- Separate formal lounge and expansive dining area for versatile living
- Air conditioning, Internal Laundry, Water tank
- Covered alfresco area leading to a private courtyard
- Double garage with convenient internal access and additional parking
- Situated on a fully fenced 562 sqm block in a prime location
- Proximity to schools, parks, beaches, shopping centers, cafes, hospital and the M1 Motorway
Rates & levies
Water Rates $994 Per Year
Council Rates $1427 Per Year












