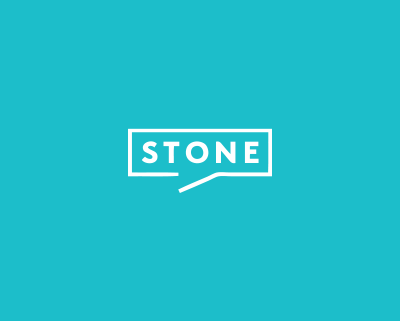Bexley
3 Toohey Crescent
6 7 2 Building: 450 SQMLand: 658 SQM
SOLD - $4,250,000
Extraordinary Grand-Scale Family Sanctuary in Exclusive Enclave
Welcome home to a residence of immense scale and sublime elegance. Freshly completed to a meticulous standard, this full brick and concrete slab marvel beckons you to indulge in the most exclusive luxury living at a colossal scale, with circa 450sqm of living space.
Poised commandingly at the pinnacle of a cul-de-sac drenched in dazzling sunlight, the home's grand scale is enhanced by soaring voids an open-plan design. Floor to ceiling windows, cascading curtains and veneer joinery ensures a soft and inviting ambience, with Italian Calcutta Vagli marble, a gas fireplace and Smart home capabilities adding to the wow-factor.
A generous 658sq m block enables the grand proportions to flow outdoors, from the fully-equipped alfresco area to the lawn, pool with diving tower with landscaped gardens & Firepit– there's even a mature tree for the kids to climb.
Undeniably amongst the most impressive residences in the sought-after Bayside market, this once-in-a-lifetime offering is footsteps from nature trails along Bardwell Creek, within easy reach of transport and schools, just 2km from Hurstville CBD and 13km from the Sydney CBD.
- Brand-new double-brick luxury residence with concrete-slab floors and roof
- c.450sq m of living space; 658sq m block in elevated end-of cul-de-sac position
- Five bedrooms, including three ensuites
- Self-contained Pool house w/ generous bedroom, bathroom & laundry
- Open-plan living plus formal lounge & upstairs family room
- Alfresco kitchen, pool with spa and diving platform, Fire pit & gardens
- Curved Italian Calcutta Vagli marble bespoke kitchen, full butler's pantry & premium integrated appliances
- Gas fireplace, alfresco heaters, Wi-Fi-equipped Daikin VRV AC system, security & lighting system
- Ocular 7.2 KW EV Car Charger.
Poised commandingly at the pinnacle of a cul-de-sac drenched in dazzling sunlight, the home's grand scale is enhanced by soaring voids an open-plan design. Floor to ceiling windows, cascading curtains and veneer joinery ensures a soft and inviting ambience, with Italian Calcutta Vagli marble, a gas fireplace and Smart home capabilities adding to the wow-factor.
A generous 658sq m block enables the grand proportions to flow outdoors, from the fully-equipped alfresco area to the lawn, pool with diving tower with landscaped gardens & Firepit– there's even a mature tree for the kids to climb.
Undeniably amongst the most impressive residences in the sought-after Bayside market, this once-in-a-lifetime offering is footsteps from nature trails along Bardwell Creek, within easy reach of transport and schools, just 2km from Hurstville CBD and 13km from the Sydney CBD.
- Brand-new double-brick luxury residence with concrete-slab floors and roof
- c.450sq m of living space; 658sq m block in elevated end-of cul-de-sac position
- Five bedrooms, including three ensuites
- Self-contained Pool house w/ generous bedroom, bathroom & laundry
- Open-plan living plus formal lounge & upstairs family room
- Alfresco kitchen, pool with spa and diving platform, Fire pit & gardens
- Curved Italian Calcutta Vagli marble bespoke kitchen, full butler's pantry & premium integrated appliances
- Gas fireplace, alfresco heaters, Wi-Fi-equipped Daikin VRV AC system, security & lighting system
- Ocular 7.2 KW EV Car Charger.


































