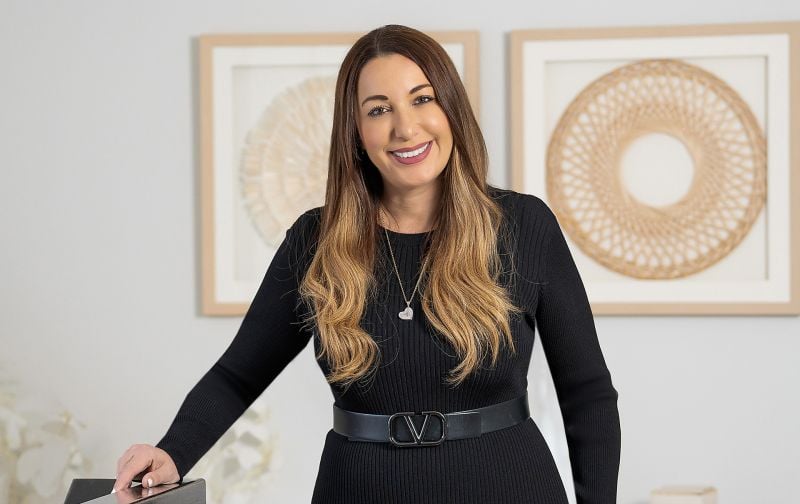Seaforth
13 Alan Avenue
4 2 2 Land: 923.2 SQM
SOLD - Undisclosed
Method of sale:
Auction
Exquisite northerly entertainer set in prestigious Seaforth enclave
Serenely positioned well back from the street and tucked to the end of a private gated driveway, this exquisite family entertainer bears hallmarks of the much-loved Hamptons style, beautifully interwoven with the relaxed coastal sensibility the northern beaches does so well. Ideally oriented to optimise the northerly aspect, the home offers a versatile layout with an easy indoor/outdoor flow between the multiple living and entertaining spaces. At the heart of the home is the stunning open concept living/dining/kitchen space spectacularly housed beneath soaring ceilings and complete with a wood-burning fireplace with statement sandstone flue surround and bi-fold doors on two sides blurring the lines between indoors and out.
- Crisp grey and white colour scheme with decorative scalloped shingles
- Expansive elevated entertaining deck overlooking pool and garden
- Family-friendly north-facing garden with solar heated pool, level lawn and easy-care landscaping
- Chic all-white kitchen with stone benchtops, European appliances and adjoining butlers' pantry/laundry with external access
- Light and airy living/dining/kitchen with custom cabinetry, air conditioning, ceiling fan and limewashed floorboards
- Privately hedged backyard with firepit, deck and fabulous built-in pizza oven
- Second living room/lounge with bi fold doors opening out onto sunny deck
- Ground floor guest bedroom with custom window-seat, ceiling fan and built-in robes
- Downstairs study nook plus substantial built-in storage
- Sitting area/study upstairs with built-in window seat and bay window, plus custom desk with storage
- Ducted air conditioning upstairs
- Spacious master with bay window framing leafy district outlook, ceiling fan and walk-in robe
- Two additional double bedrooms upstairs, both with ceiling fans and built-in robes, one with private balcony
- Family bathrooms upstairs and down with heated towel rails and hexagonal marble tiles; freestanding bath upstairs
- Remote driveway gate plus pedestrian security gate with video intercom
- Lock-up garage with storage area plus additional secure driveway parking
- Crisp grey and white colour scheme with decorative scalloped shingles
- Expansive elevated entertaining deck overlooking pool and garden
- Family-friendly north-facing garden with solar heated pool, level lawn and easy-care landscaping
- Chic all-white kitchen with stone benchtops, European appliances and adjoining butlers' pantry/laundry with external access
- Light and airy living/dining/kitchen with custom cabinetry, air conditioning, ceiling fan and limewashed floorboards
- Privately hedged backyard with firepit, deck and fabulous built-in pizza oven
- Second living room/lounge with bi fold doors opening out onto sunny deck
- Ground floor guest bedroom with custom window-seat, ceiling fan and built-in robes
- Downstairs study nook plus substantial built-in storage
- Sitting area/study upstairs with built-in window seat and bay window, plus custom desk with storage
- Ducted air conditioning upstairs
- Spacious master with bay window framing leafy district outlook, ceiling fan and walk-in robe
- Two additional double bedrooms upstairs, both with ceiling fans and built-in robes, one with private balcony
- Family bathrooms upstairs and down with heated towel rails and hexagonal marble tiles; freestanding bath upstairs
- Remote driveway gate plus pedestrian security gate with video intercom
- Lock-up garage with storage area plus additional secure driveway parking





























