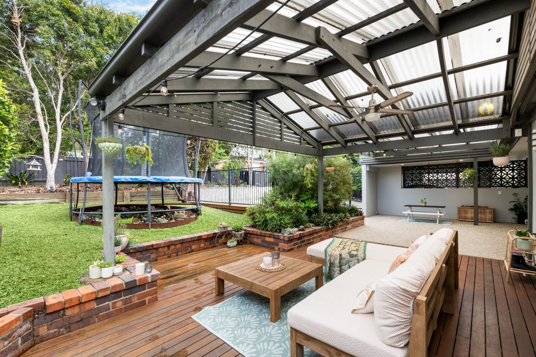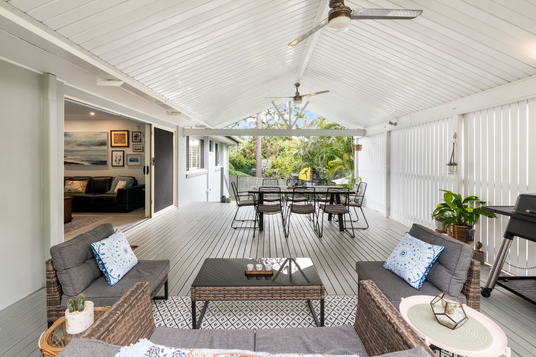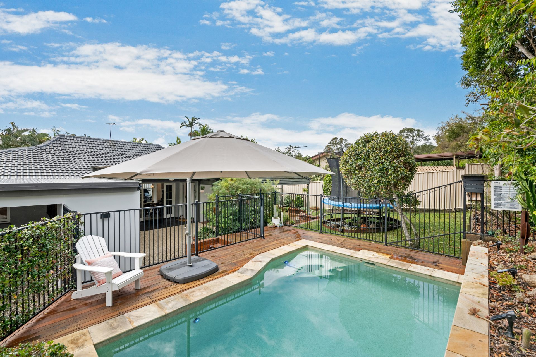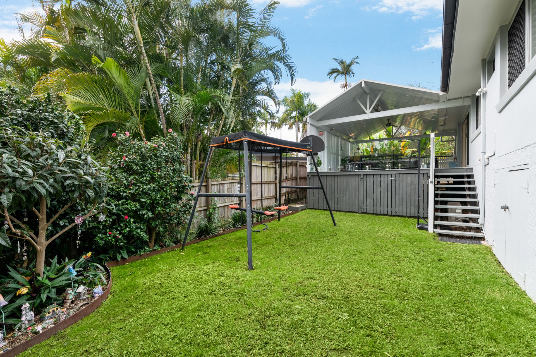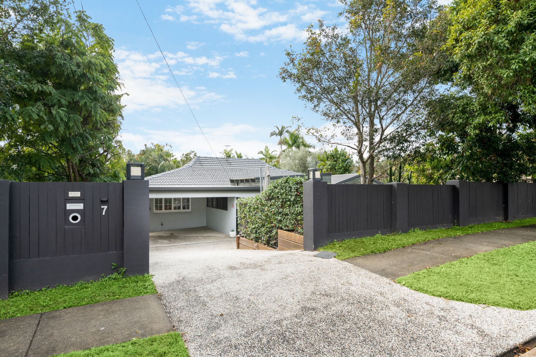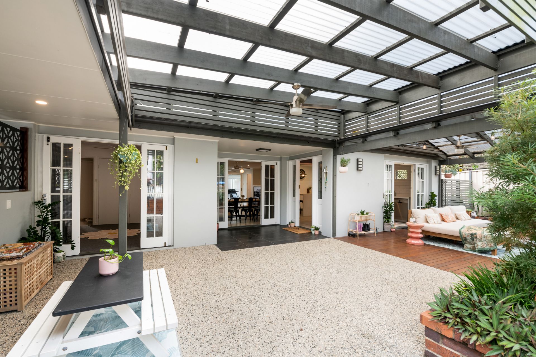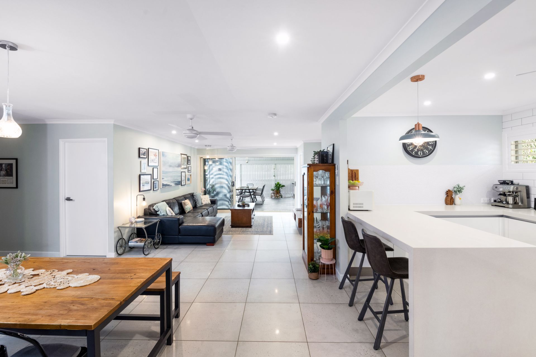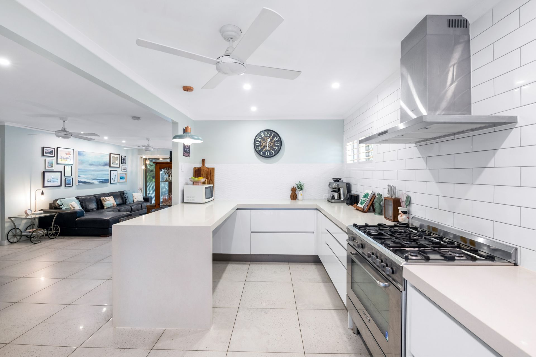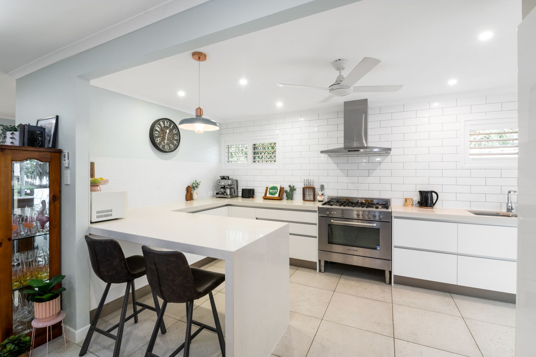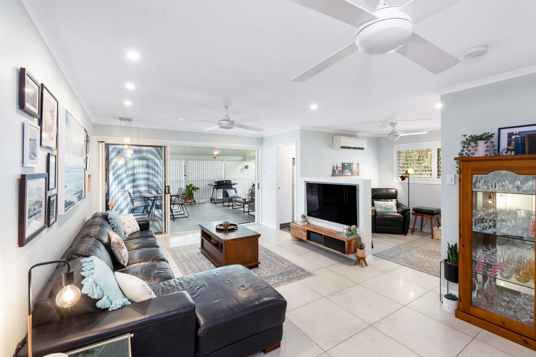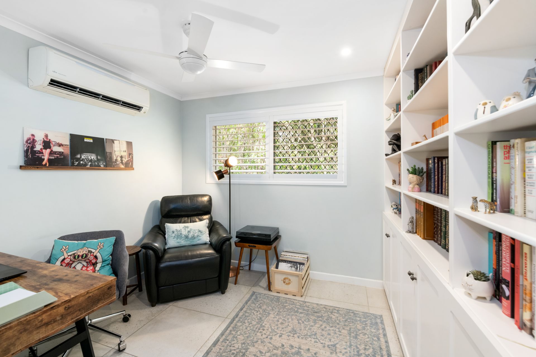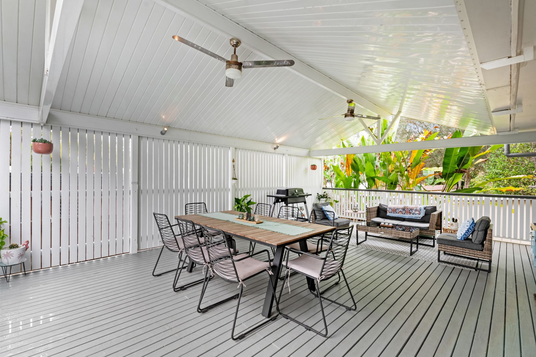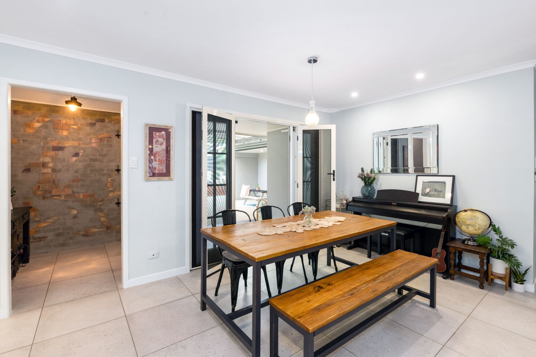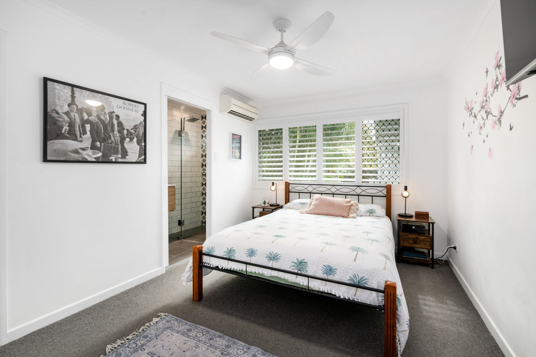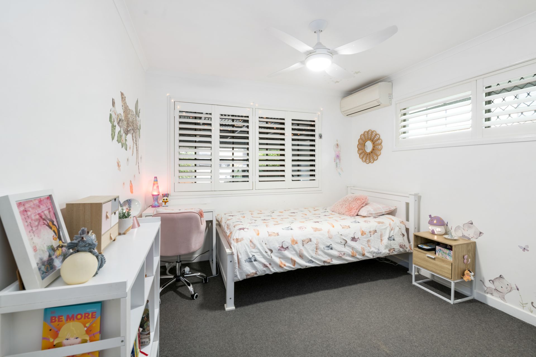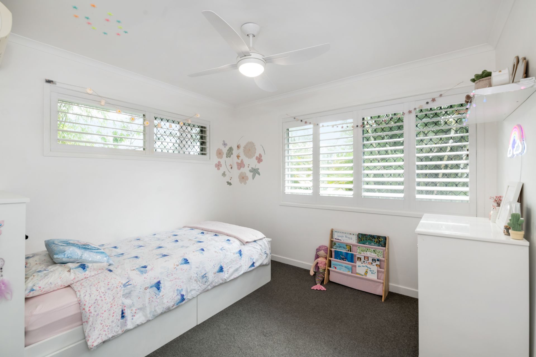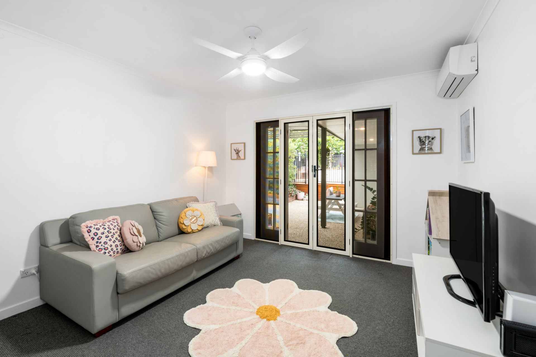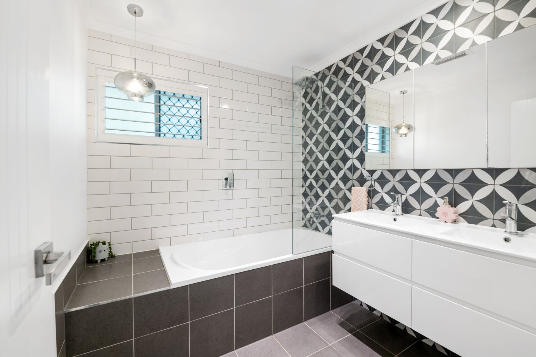The Gap
7 Devonhill Street
4 2 2
SOLD - $1,382,000
Move in Ready family home with no work to be done
This stunning property is a true masterpiece! A perfect fusion of modern luxury living, while retaining a character filled charm. This home is truly a rare find that will capture your heart. Positioned on an elevated block, in small street just minutes from Payne Rd State School & parkland. If lifestyle, location & convenience is what you're after, then look no further.
- Fully renovated family home on 612sqm block
- Large open plan living with air-conditioning throughout
- Private outdoor entertaining both front and rear
- Private swimming pool
- Fully fenced pet friendly yard with x2 water tanks
- Solar power & Solar hot water
- Close to Shops, Schools and public transport
- Payne Road State School & The Gap State Highschool catchments
This home offers:
- 4 Bedrooms plus Study
> Bedroom one is the home's Master bedroom featuring carpeted flooring, ensuite, built-in-robe, split system air-conditioning, ceiling fan and plantation shutters.
> Bedroom two features carpeted flooring, built-in-robe, split system air-conditioning, ceiling fan, security-mesh screens and French doors leading out to the front courtyard.
> Bedrooms three and four both feature carpeted flooring, built-in-robes, split system air-conditioning, ceiling fans and plantation shutters.
> Study sits just off the home's living area and features tiled flooring, split system air-conditioning, ceiling fan, large built-in shelving and cupboards and plantation shutters.
- 2 fully renovated Bathrooms
> Bathroom one is the home's main bathroom featuring tiled flooring, floor-to-ceiling tiles, shower over bath combo with rainfall showerhead, double vanity with soft-close cabinetry, mirrored cabinet and separate toilet.
> Bathroom two is the ensuite to the Master bedroom and features tiled flooring, floor-to-ceiling tiles, frameless glass shower with rainfall showerhead, double vanity with soft-close cabinetry, mirrored cabinetry and toilet.
- The modern, light-filled kitchen sits adjacent the home's large open plan Dining and Living area and with access through French doors to the front entertaining area and pool. Features include:
> Tiled flooring
> Stone benchtops with waterfall edge
> Soft-close cabinetry
> Breakfast bar seating x2
> Ceiling fan
> 900mm freestanding oven and gas cooktop
> Stainless dishwasher
> Large fridge cavity
> Double sink
> Abundance of bench space & storage
- The home features living, dining and entertaining areas to meet all the family's needs.
> The Living and Dining rooms share a great light-filled open space featuring tiled flooring, split system air-conditioning, ceiling fans, security-mesh screens, access to the private front entertaining area via beautiful French doors and access to the huge entertainer's deck at the rear of the home through wall length stacker doors which bring together a fusion of indoor and outdoor living.
- Outdoor entertaining/living is available in spades.
> The covered front entertaining area is the perfect place to unwind and watch the kids play in this cozy and very private setting. With access from the home's kitchen and living, it overlooks the ample front yard and beautiful inground pool.
> The large outdoor entertainer's deck at the rear of the home is accessible from the home's Living room via wall-length stacker doors and features timber decking, 3.16m high cathedral style roof with ceiling fans, lighting, outdoor power point and stairs down to the back yard.
- The renovated laundry features tiled flooring, floor-to-ceiling tiles, stone benchtop, washtub, storage cupboards, fridge cavity and plantation shutters.
- Double carport located at the front of the home.
- This extensive family home encapsulates everything that The Gap has to offer with an extensive list of nearby amenities including:
> 30m to Bus Stop - Devonhill Street
> 170m to Paten Park
> 500m to Payne Road State School
> 861m to The Gap State High School
> 864m to The Gap Village Shopping Centre
> 1.9km to Simpson Falls Picnic Area
> 4.8km to Gallipolli Barracks, Enoggera
> 5.5km to Indooroopilly Shopping Centre
> 7.8km Brisbane CBD
> 18.4km to Brisbane Domestic Airport
Homes with potential like this don't become available often so call John from Stone Real Estate Aspley today and arrange a private inspection or make sure you pencil in this weekend's open homes.
- Fully renovated family home on 612sqm block
- Large open plan living with air-conditioning throughout
- Private outdoor entertaining both front and rear
- Private swimming pool
- Fully fenced pet friendly yard with x2 water tanks
- Solar power & Solar hot water
- Close to Shops, Schools and public transport
- Payne Road State School & The Gap State Highschool catchments
This home offers:
- 4 Bedrooms plus Study
> Bedroom one is the home's Master bedroom featuring carpeted flooring, ensuite, built-in-robe, split system air-conditioning, ceiling fan and plantation shutters.
> Bedroom two features carpeted flooring, built-in-robe, split system air-conditioning, ceiling fan, security-mesh screens and French doors leading out to the front courtyard.
> Bedrooms three and four both feature carpeted flooring, built-in-robes, split system air-conditioning, ceiling fans and plantation shutters.
> Study sits just off the home's living area and features tiled flooring, split system air-conditioning, ceiling fan, large built-in shelving and cupboards and plantation shutters.
- 2 fully renovated Bathrooms
> Bathroom one is the home's main bathroom featuring tiled flooring, floor-to-ceiling tiles, shower over bath combo with rainfall showerhead, double vanity with soft-close cabinetry, mirrored cabinet and separate toilet.
> Bathroom two is the ensuite to the Master bedroom and features tiled flooring, floor-to-ceiling tiles, frameless glass shower with rainfall showerhead, double vanity with soft-close cabinetry, mirrored cabinetry and toilet.
- The modern, light-filled kitchen sits adjacent the home's large open plan Dining and Living area and with access through French doors to the front entertaining area and pool. Features include:
> Tiled flooring
> Stone benchtops with waterfall edge
> Soft-close cabinetry
> Breakfast bar seating x2
> Ceiling fan
> 900mm freestanding oven and gas cooktop
> Stainless dishwasher
> Large fridge cavity
> Double sink
> Abundance of bench space & storage
- The home features living, dining and entertaining areas to meet all the family's needs.
> The Living and Dining rooms share a great light-filled open space featuring tiled flooring, split system air-conditioning, ceiling fans, security-mesh screens, access to the private front entertaining area via beautiful French doors and access to the huge entertainer's deck at the rear of the home through wall length stacker doors which bring together a fusion of indoor and outdoor living.
- Outdoor entertaining/living is available in spades.
> The covered front entertaining area is the perfect place to unwind and watch the kids play in this cozy and very private setting. With access from the home's kitchen and living, it overlooks the ample front yard and beautiful inground pool.
> The large outdoor entertainer's deck at the rear of the home is accessible from the home's Living room via wall-length stacker doors and features timber decking, 3.16m high cathedral style roof with ceiling fans, lighting, outdoor power point and stairs down to the back yard.
- The renovated laundry features tiled flooring, floor-to-ceiling tiles, stone benchtop, washtub, storage cupboards, fridge cavity and plantation shutters.
- Double carport located at the front of the home.
- This extensive family home encapsulates everything that The Gap has to offer with an extensive list of nearby amenities including:
> 30m to Bus Stop - Devonhill Street
> 170m to Paten Park
> 500m to Payne Road State School
> 861m to The Gap State High School
> 864m to The Gap Village Shopping Centre
> 1.9km to Simpson Falls Picnic Area
> 4.8km to Gallipolli Barracks, Enoggera
> 5.5km to Indooroopilly Shopping Centre
> 7.8km Brisbane CBD
> 18.4km to Brisbane Domestic Airport
Homes with potential like this don't become available often so call John from Stone Real Estate Aspley today and arrange a private inspection or make sure you pencil in this weekend's open homes.


