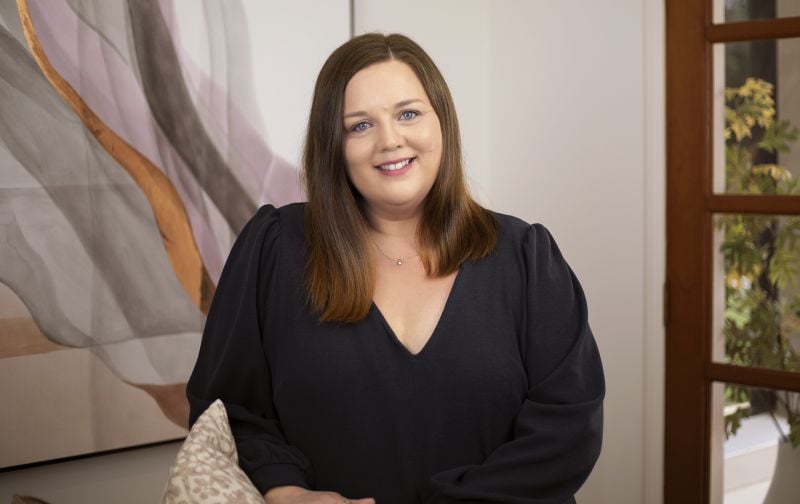Springfield Lakes
19 Chance Court
4 2 2 1 Land: 320 SQM
SOLD - $850,000
4 LIVING AREAS + INGROUND POOL on FLAT BLOCK
This property packs a punch and from the moment you step into the large foyer you will fall in love by the thoughtfully designed layout with functionally in mind and using the 320m2 allotment to its fullest potential.
Built for family living this well maintained large home boasts 4 great sized bedrooms, 2 bathrooms + powder room, 2 lounge rooms + living + dining, central kitchen with 900mm 6 burner gas cooktop & oven in addition to multiple air-conditioners, brand new carpet and freshly painted throughout.
Low maintenance is key and as you step outside to a covered entertaining area overlooking the inground swimming pool, this is where you can float your weekends away.
Points of Interest:
450m – Walk to Springfield Lake with Cafes, parks and plenty of walking trails
1.6km – Springfield Lakes State School (850m Walk)
1.6km – IGA & Local Shops
3.3km – Orion Springfield
3.4km– Brighton Homes Arena - Lions Training Ground & Home to the AFLW
3.8km – University of Southern Queensland
3.8km – Orion Lagoon & Robelle Domain Water Parks
4.4km – Mater Private Hospital Springfield
5.1km – Springfield Train (1.5km Walk)
5.4km – Brookwater Golf & Country Club
FEATURES LIST:
Rendered and chamfer board 2-storey home
New carpet throughout
Freshly painted throughout
Security screens and doors
Electric hot water system
Double electric lockup garage with internal access
Entertaining area with ceiling fan
Inground swimming pool
Property Built Approx. 2006
320m2 Allotment
LOWER FLOOR
Large tiled entry
Tiled lounge room
Central kitchen with 900mm 6 burner gas cooktop and oven, rangehood, 2 drawer dishwasher, microwave nook, large pantry and abundant storage
Tiled living area with air-conditioning
Tiled dining area off kitchen with sliding stacker door to entertaining area
Half bath with toilet and vanity
Internal laundry room with shelving, linen cupboard, basin and external access
Under stairs storage
Internal carpeted staircase
UPPER FLOOR
Carpeted lounge room with air-conditioning
Study nook above stairs
Bedroom 1 – Carpeted with air-conditioning, walk-in robe, ceiling fan, sliding door to private balcony and ensuite bathroom
Ensuite with double vanity, spa bath, shower and toilet
Bedroom 2 – Carpeted with ceiling fan and double wardrobe
Bedrooms 3 & 4 – Carpeted with air-conditioning, ceiling fan and double wardrobe
Shared bathroom with bath, large shower and vanity
Separate toilet
Linen cupboard
DISCLAIMER:
Please note: Due to extreme buyer demand, some properties may have been sold in the preceding 24 hours of an advertised open home. Therefore confirmation of all open home times with the listing agent is advised.
We have in preparing this information used our best endeavours to ensure that the information contained herein is true and accurate. Stone Real Estate Logan West accepts no responsibility and disclaim all liability in respect of any errors, omissions, inaccuracies or misstatements that may occur. Prospective vendors, purchasers & tenants should make their own enquiries to verify the information contained herein.
Built for family living this well maintained large home boasts 4 great sized bedrooms, 2 bathrooms + powder room, 2 lounge rooms + living + dining, central kitchen with 900mm 6 burner gas cooktop & oven in addition to multiple air-conditioners, brand new carpet and freshly painted throughout.
Low maintenance is key and as you step outside to a covered entertaining area overlooking the inground swimming pool, this is where you can float your weekends away.
Points of Interest:
450m – Walk to Springfield Lake with Cafes, parks and plenty of walking trails
1.6km – Springfield Lakes State School (850m Walk)
1.6km – IGA & Local Shops
3.3km – Orion Springfield
3.4km– Brighton Homes Arena - Lions Training Ground & Home to the AFLW
3.8km – University of Southern Queensland
3.8km – Orion Lagoon & Robelle Domain Water Parks
4.4km – Mater Private Hospital Springfield
5.1km – Springfield Train (1.5km Walk)
5.4km – Brookwater Golf & Country Club
FEATURES LIST:
Rendered and chamfer board 2-storey home
New carpet throughout
Freshly painted throughout
Security screens and doors
Electric hot water system
Double electric lockup garage with internal access
Entertaining area with ceiling fan
Inground swimming pool
Property Built Approx. 2006
320m2 Allotment
LOWER FLOOR
Large tiled entry
Tiled lounge room
Central kitchen with 900mm 6 burner gas cooktop and oven, rangehood, 2 drawer dishwasher, microwave nook, large pantry and abundant storage
Tiled living area with air-conditioning
Tiled dining area off kitchen with sliding stacker door to entertaining area
Half bath with toilet and vanity
Internal laundry room with shelving, linen cupboard, basin and external access
Under stairs storage
Internal carpeted staircase
UPPER FLOOR
Carpeted lounge room with air-conditioning
Study nook above stairs
Bedroom 1 – Carpeted with air-conditioning, walk-in robe, ceiling fan, sliding door to private balcony and ensuite bathroom
Ensuite with double vanity, spa bath, shower and toilet
Bedroom 2 – Carpeted with ceiling fan and double wardrobe
Bedrooms 3 & 4 – Carpeted with air-conditioning, ceiling fan and double wardrobe
Shared bathroom with bath, large shower and vanity
Separate toilet
Linen cupboard
DISCLAIMER:
Please note: Due to extreme buyer demand, some properties may have been sold in the preceding 24 hours of an advertised open home. Therefore confirmation of all open home times with the listing agent is advised.
We have in preparing this information used our best endeavours to ensure that the information contained herein is true and accurate. Stone Real Estate Logan West accepts no responsibility and disclaim all liability in respect of any errors, omissions, inaccuracies or misstatements that may occur. Prospective vendors, purchasers & tenants should make their own enquiries to verify the information contained herein.
Rates & levies
Water Rates $250 Per Quarter
Council Rates $561 Per Quarter






















