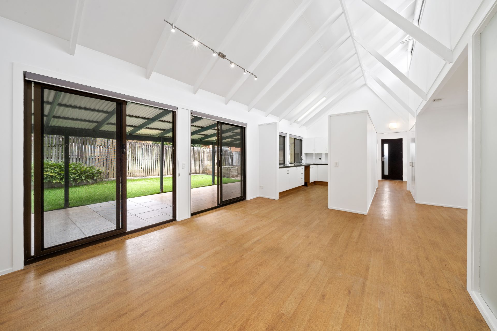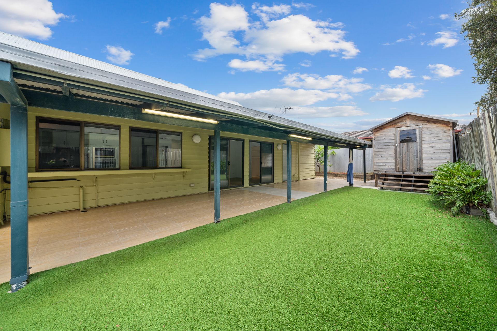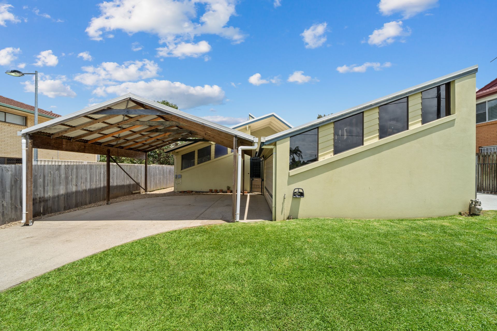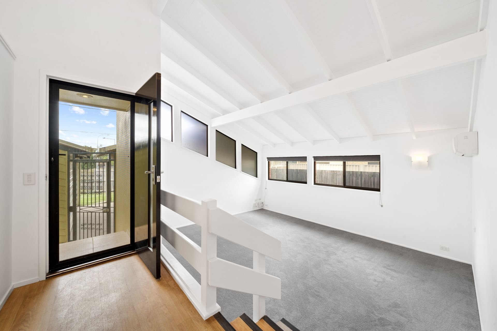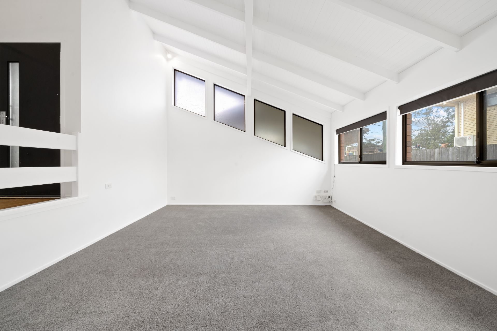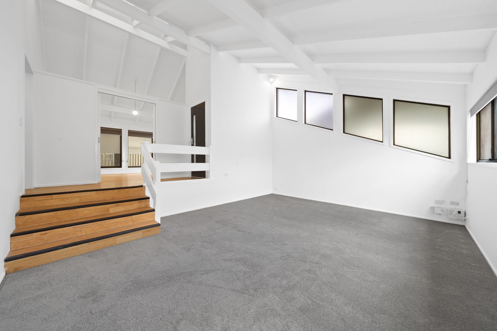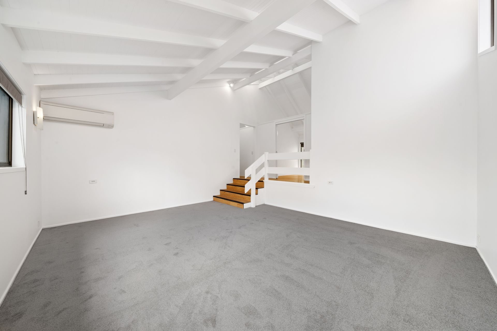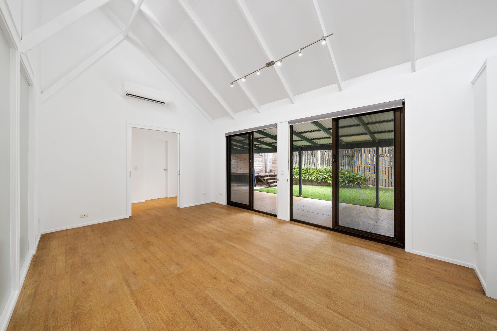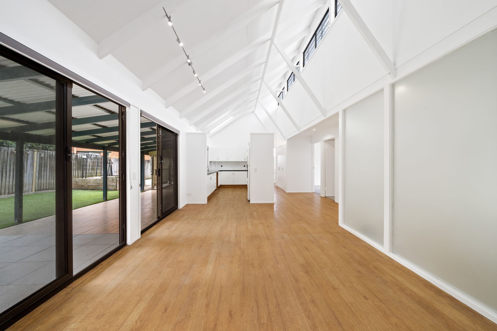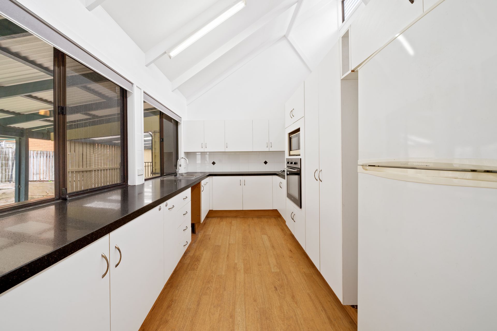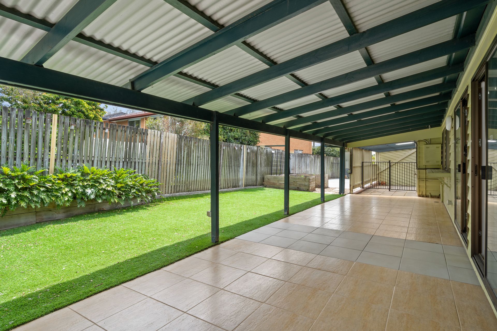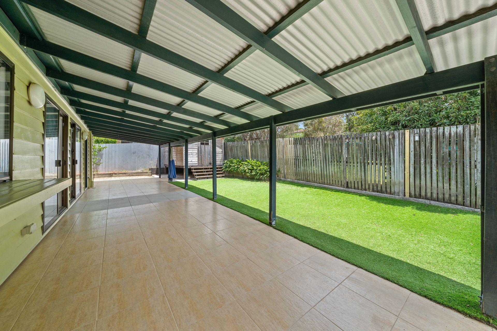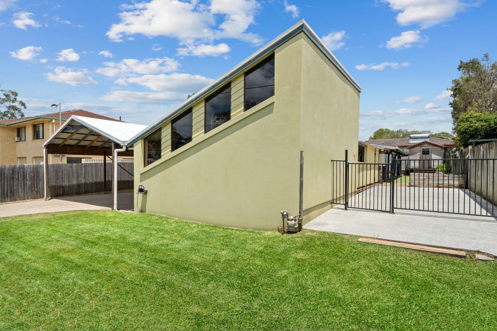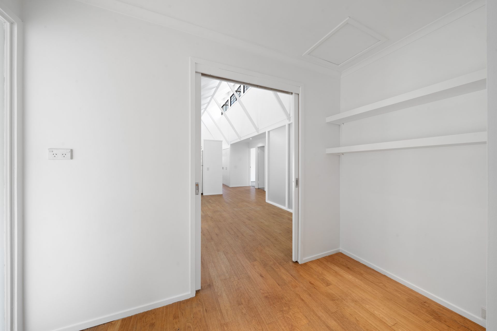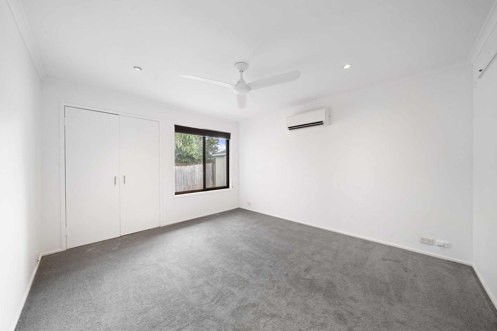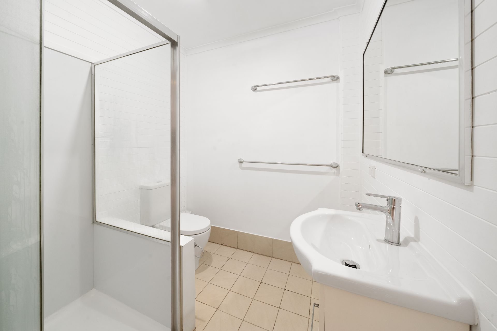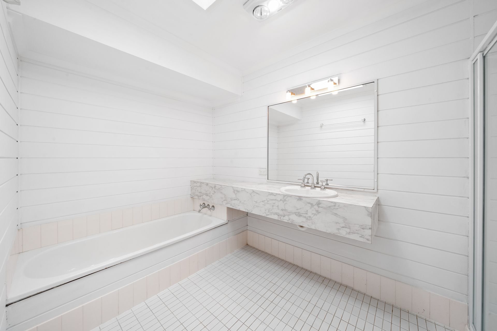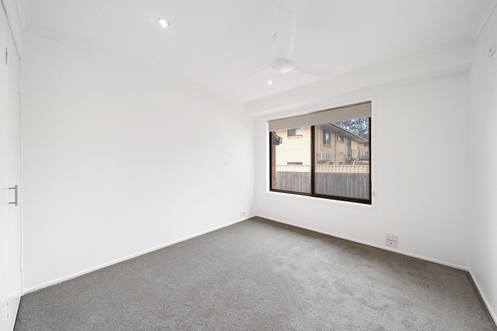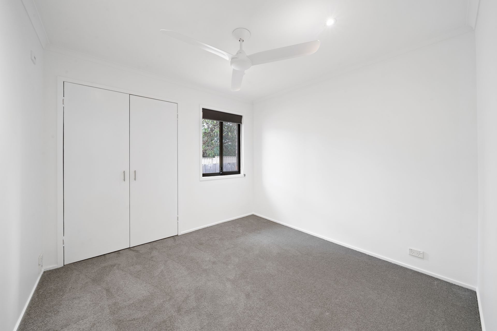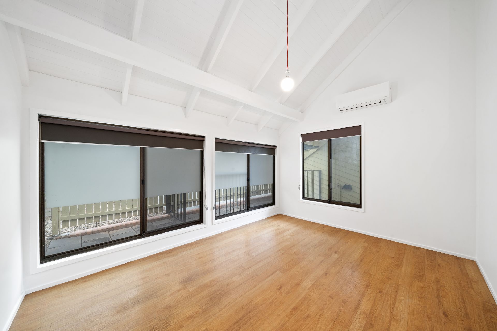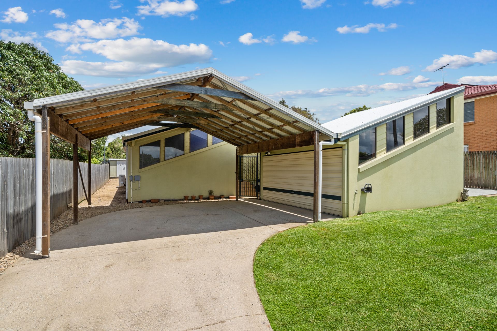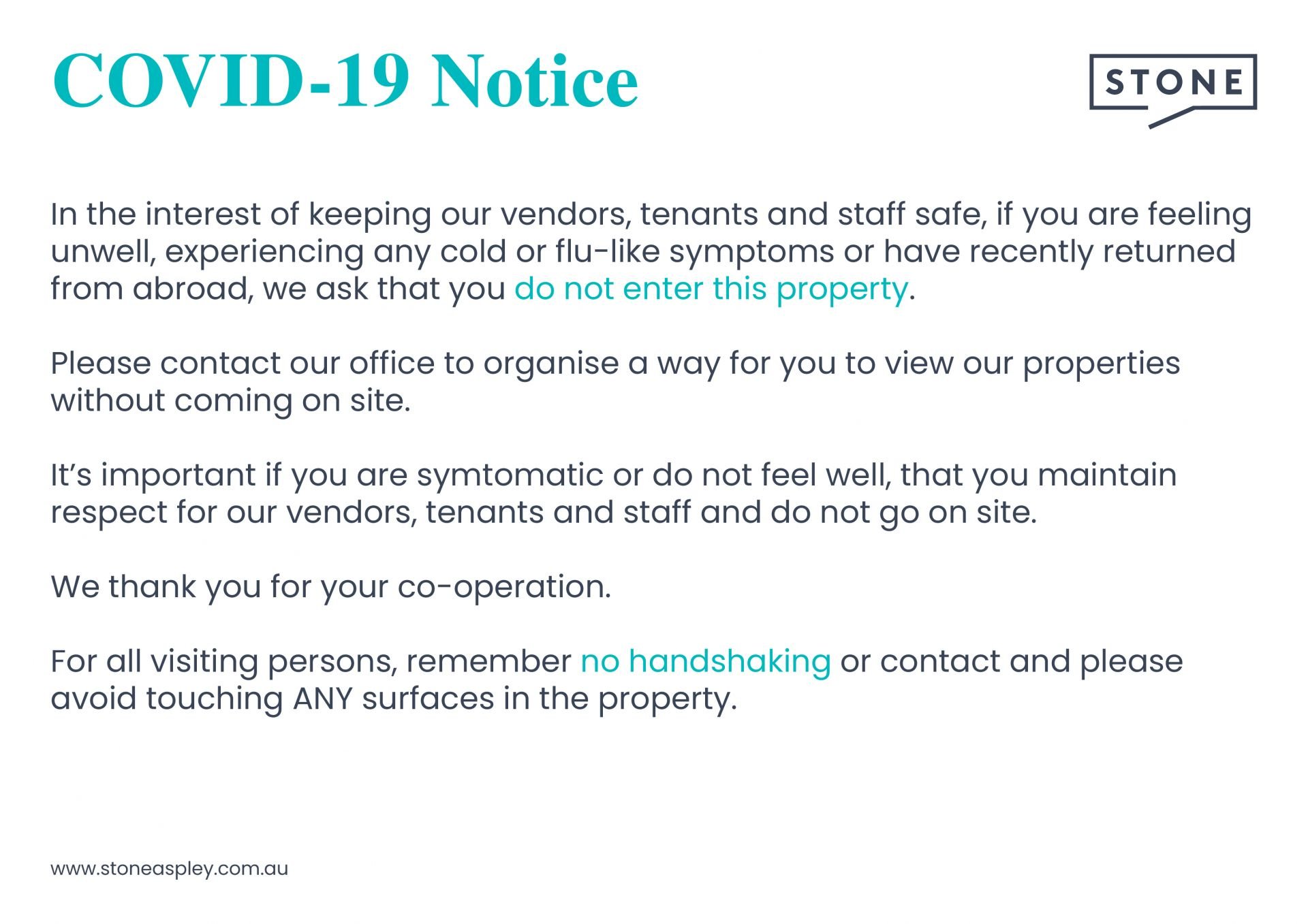Aspley
8 Darwin Street
4 2 4 Land: 602 SQM
SOLD - Undisclosed
Architecturally designed lowset home
If you are looking for a lowset that has space for 4 cars, a caravan, tinny and more, then look no further! Boasting an abundance of space with soaring ceilings, this architecturally designed home offers crisp lines and fluid flowing living spaces. This Richard Neutra era home is truly unique and just seconds to local schools, transport and more.
- Immaculately renovated home
- Freshly painted interior
- Plush new carpets
- Split-system air-conditioning
- NBN connected
- Gas hot water system
- Low maintenance yard
- Town gas connected
- Four bedrooms:
> The master is perfect for those who enjoy their own space, boasting plush new carpet, split system air-conditioning, down-lighting, ceiling fan, dual built-in robes, sliding windows with security mesh, roller blind and well-appointed ensuite.
> Bedrooms 2 and 3 feature plush new carpet, down-lighting, ceiling fans, built-in robes, sliding windows with security mesh and roller blinds.
> Bedroom 4 located at the front of the home features 4.25m high ceiling, pendant lighting, split system air-conditioning, sliding windows with security mesh and roller blinds.
- Two bathrooms:
> The ensuite bathroom to the master offers single basin vanity with storage, wall mounted vanity mirror, shower with detachable showerhead, extractor/heater/light combo, double towel rail and toilet.
> The main bathroom offers an over-sized single basin vanity with laminate bench top, wall mounted vanity mirror, bath, shower with detachable showerhead, extractor/heater/light combo, skylight, towel rail, access to the linen cupboard and separate toilet.
- Kitchen:
> Stone benchtops
> Recessed stainless-steel rangehood
> Stainless-steel 5 burner gas cooktop
> Euro maid 600mm oven
> Dual basin stainless-steel sink
> Tiled splashback
> Cavity for dishwasher
> Wide fridge cavity space (1000mm)
> Laminate cabinetry
> Sliding windows with security mesh
> Glass sliding doors with security mesh and roller blinds giving you access to the entertaining area
- A multitude of living spaces inside and out:
> The main living area located at the front of the of the home flows effortlessly to the kitchen/dining and through to the outdoor entertaining area. The light and contemporary colour scheme adds to the expansive nature of the home, boasting cathedral high raked ceilings, split system air-conditioning, combination of sconce and directional gallery lighting, combination of plush new carpet and low maintenance timber look flooring, roller blinds, sliding windows and glass sliding doors giving you access to the outdoor entertaining area and yard.
> Just off the dining is the home office/kids' playroom featuring sliding doors, frosted fixed panel window, wall shelving and down-lighting.
> Outdoor entertaining will be a breeze thanks to the covered patio giving you views over the backyard. Perfect for relaxing and unwinding boasting tiled flooring, external lighting and external power point leading to the dual garden sheds encapsulating everything there is to love about our Queensland lifestyle.
- Tonnes of car accommodation thanks to the dual car garage with electric garage door, mezzanine storage level, two car carport and additional space on the concreted pad down the side of the house with electric gate creating a secure compound.
- School catchment:
> Aspley State Primary School 265m
> Aspley State High School 1.49km
- Amenities nearby:
> Public transport (bus stop – Maundrell Tce) 228m
> Marchant Park 716m
> Aspley Hypermarket 899m
> John Goss Reserve 992m
> St. Dympna's Primary School 1.6km
> Westfield Chermside 1.9km
> The Prince Charles Hospital 2.16km
> Public transport (train station Zillmere) 2.19km
> Airport 10.2km
> CBD 10.75km
Vacant and ready to move in for Christmas, this home won't last long so move fast!
- Immaculately renovated home
- Freshly painted interior
- Plush new carpets
- Split-system air-conditioning
- NBN connected
- Gas hot water system
- Low maintenance yard
- Town gas connected
- Four bedrooms:
> The master is perfect for those who enjoy their own space, boasting plush new carpet, split system air-conditioning, down-lighting, ceiling fan, dual built-in robes, sliding windows with security mesh, roller blind and well-appointed ensuite.
> Bedrooms 2 and 3 feature plush new carpet, down-lighting, ceiling fans, built-in robes, sliding windows with security mesh and roller blinds.
> Bedroom 4 located at the front of the home features 4.25m high ceiling, pendant lighting, split system air-conditioning, sliding windows with security mesh and roller blinds.
- Two bathrooms:
> The ensuite bathroom to the master offers single basin vanity with storage, wall mounted vanity mirror, shower with detachable showerhead, extractor/heater/light combo, double towel rail and toilet.
> The main bathroom offers an over-sized single basin vanity with laminate bench top, wall mounted vanity mirror, bath, shower with detachable showerhead, extractor/heater/light combo, skylight, towel rail, access to the linen cupboard and separate toilet.
- Kitchen:
> Stone benchtops
> Recessed stainless-steel rangehood
> Stainless-steel 5 burner gas cooktop
> Euro maid 600mm oven
> Dual basin stainless-steel sink
> Tiled splashback
> Cavity for dishwasher
> Wide fridge cavity space (1000mm)
> Laminate cabinetry
> Sliding windows with security mesh
> Glass sliding doors with security mesh and roller blinds giving you access to the entertaining area
- A multitude of living spaces inside and out:
> The main living area located at the front of the of the home flows effortlessly to the kitchen/dining and through to the outdoor entertaining area. The light and contemporary colour scheme adds to the expansive nature of the home, boasting cathedral high raked ceilings, split system air-conditioning, combination of sconce and directional gallery lighting, combination of plush new carpet and low maintenance timber look flooring, roller blinds, sliding windows and glass sliding doors giving you access to the outdoor entertaining area and yard.
> Just off the dining is the home office/kids' playroom featuring sliding doors, frosted fixed panel window, wall shelving and down-lighting.
> Outdoor entertaining will be a breeze thanks to the covered patio giving you views over the backyard. Perfect for relaxing and unwinding boasting tiled flooring, external lighting and external power point leading to the dual garden sheds encapsulating everything there is to love about our Queensland lifestyle.
- Tonnes of car accommodation thanks to the dual car garage with electric garage door, mezzanine storage level, two car carport and additional space on the concreted pad down the side of the house with electric gate creating a secure compound.
- School catchment:
> Aspley State Primary School 265m
> Aspley State High School 1.49km
- Amenities nearby:
> Public transport (bus stop – Maundrell Tce) 228m
> Marchant Park 716m
> Aspley Hypermarket 899m
> John Goss Reserve 992m
> St. Dympna's Primary School 1.6km
> Westfield Chermside 1.9km
> The Prince Charles Hospital 2.16km
> Public transport (train station Zillmere) 2.19km
> Airport 10.2km
> CBD 10.75km
Vacant and ready to move in for Christmas, this home won't last long so move fast!

