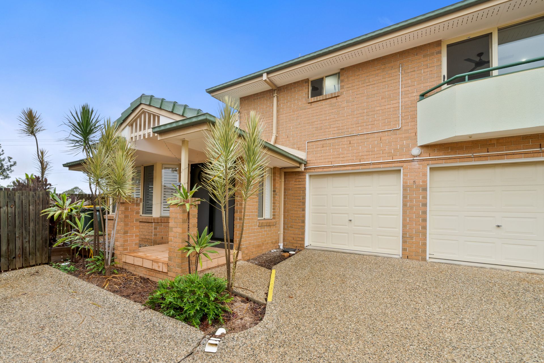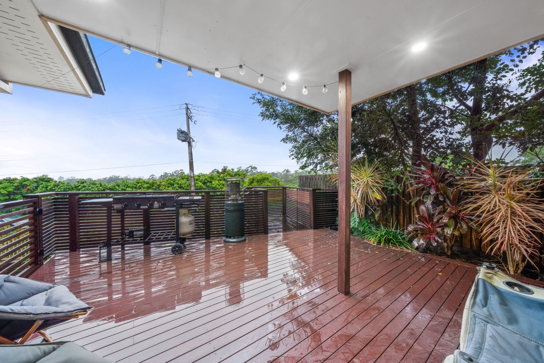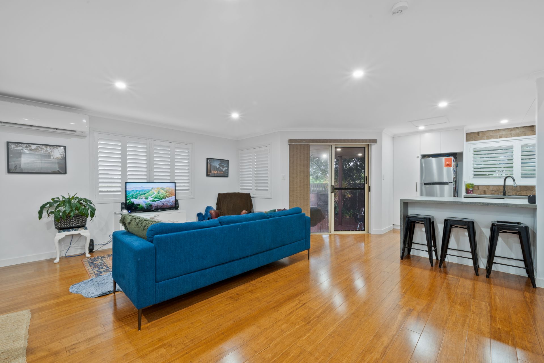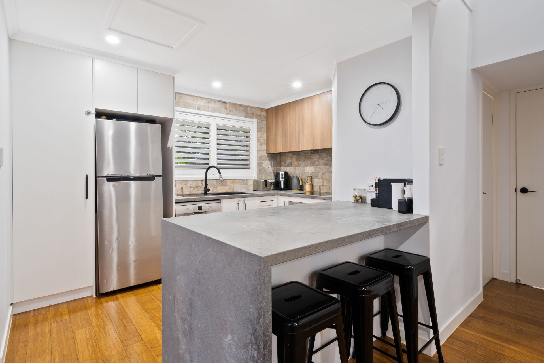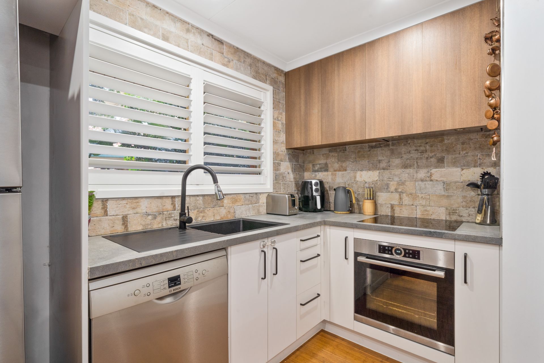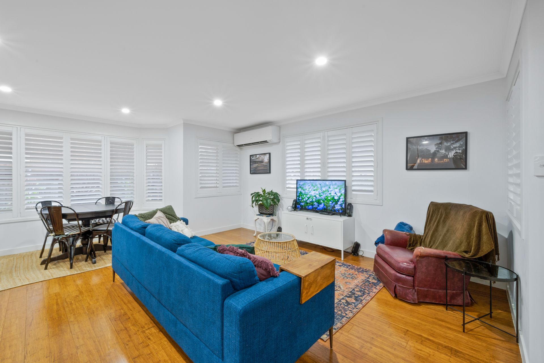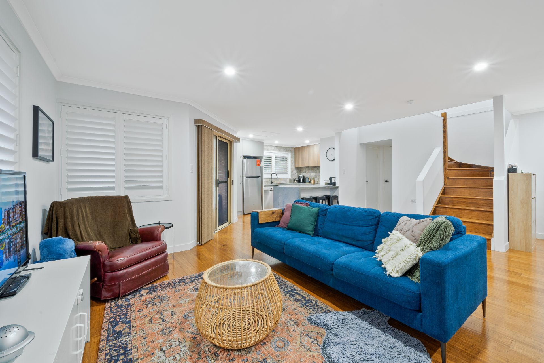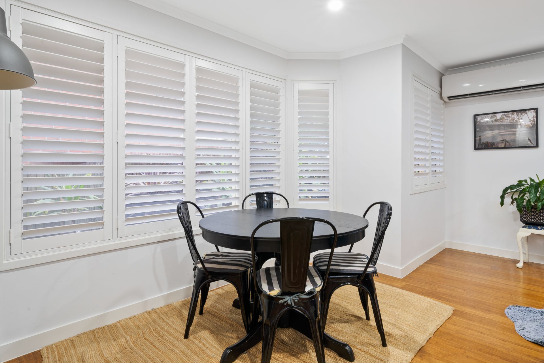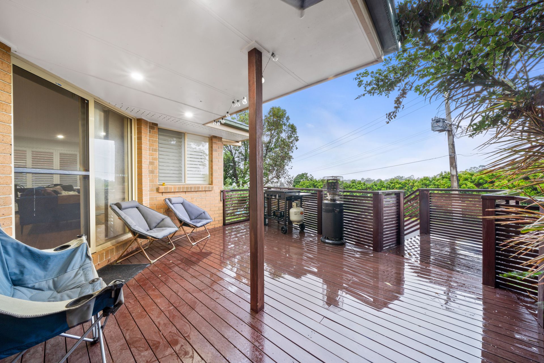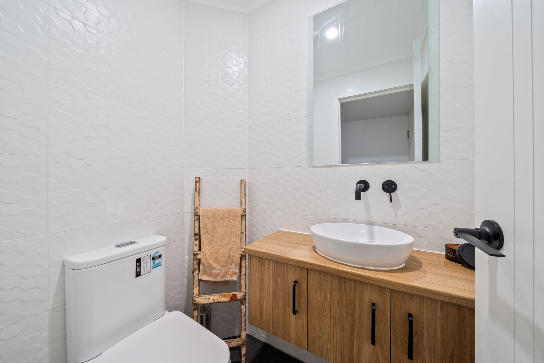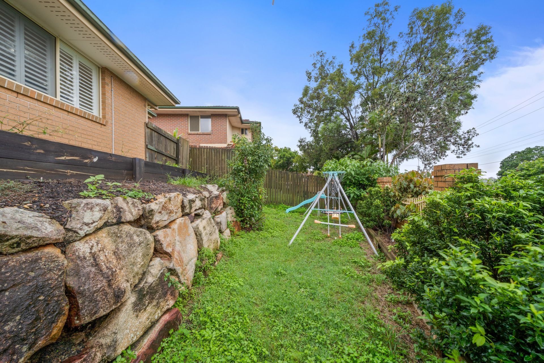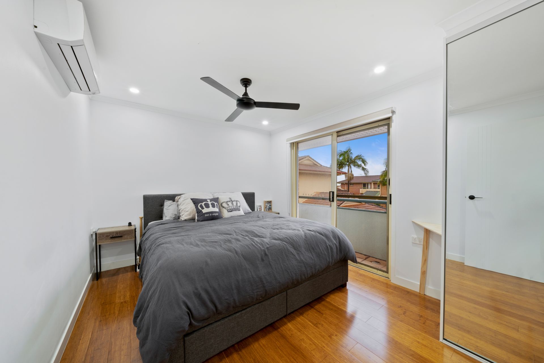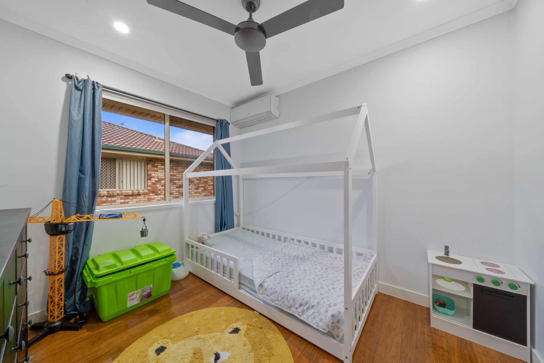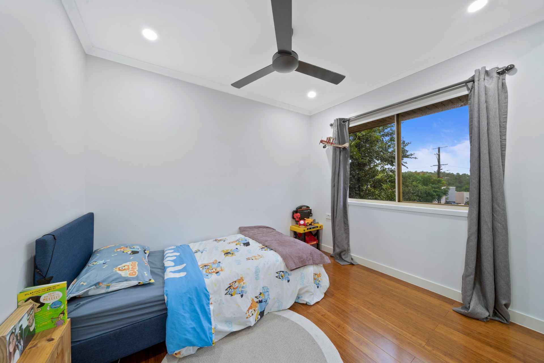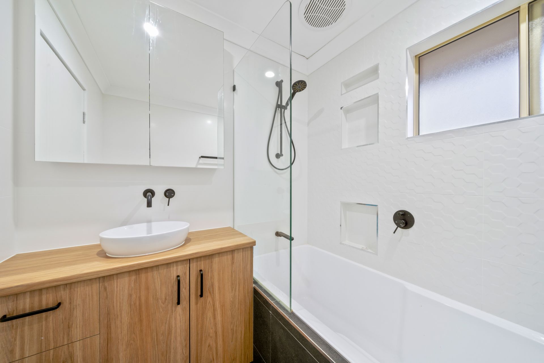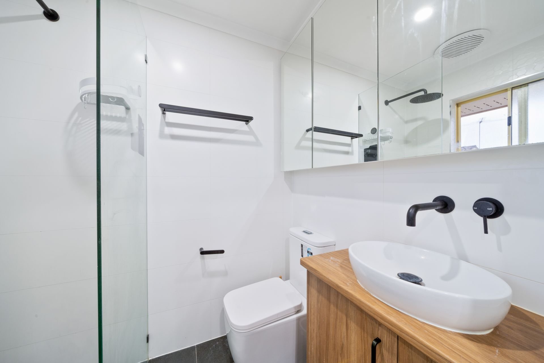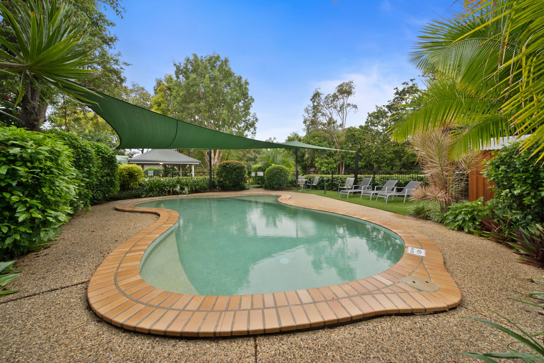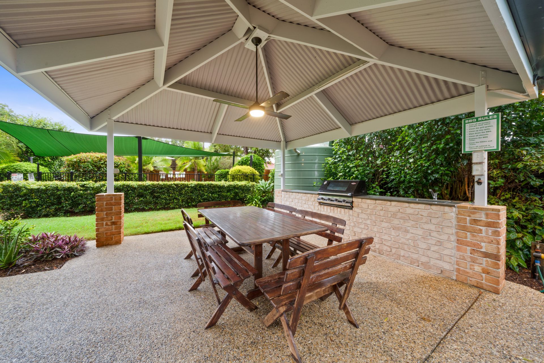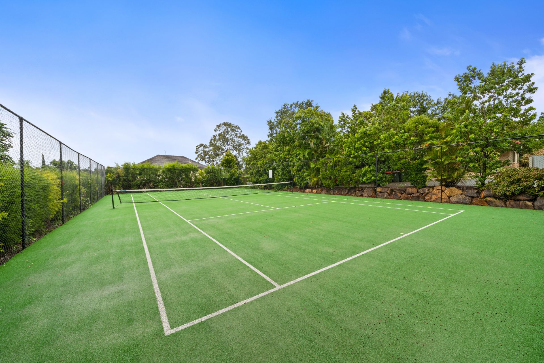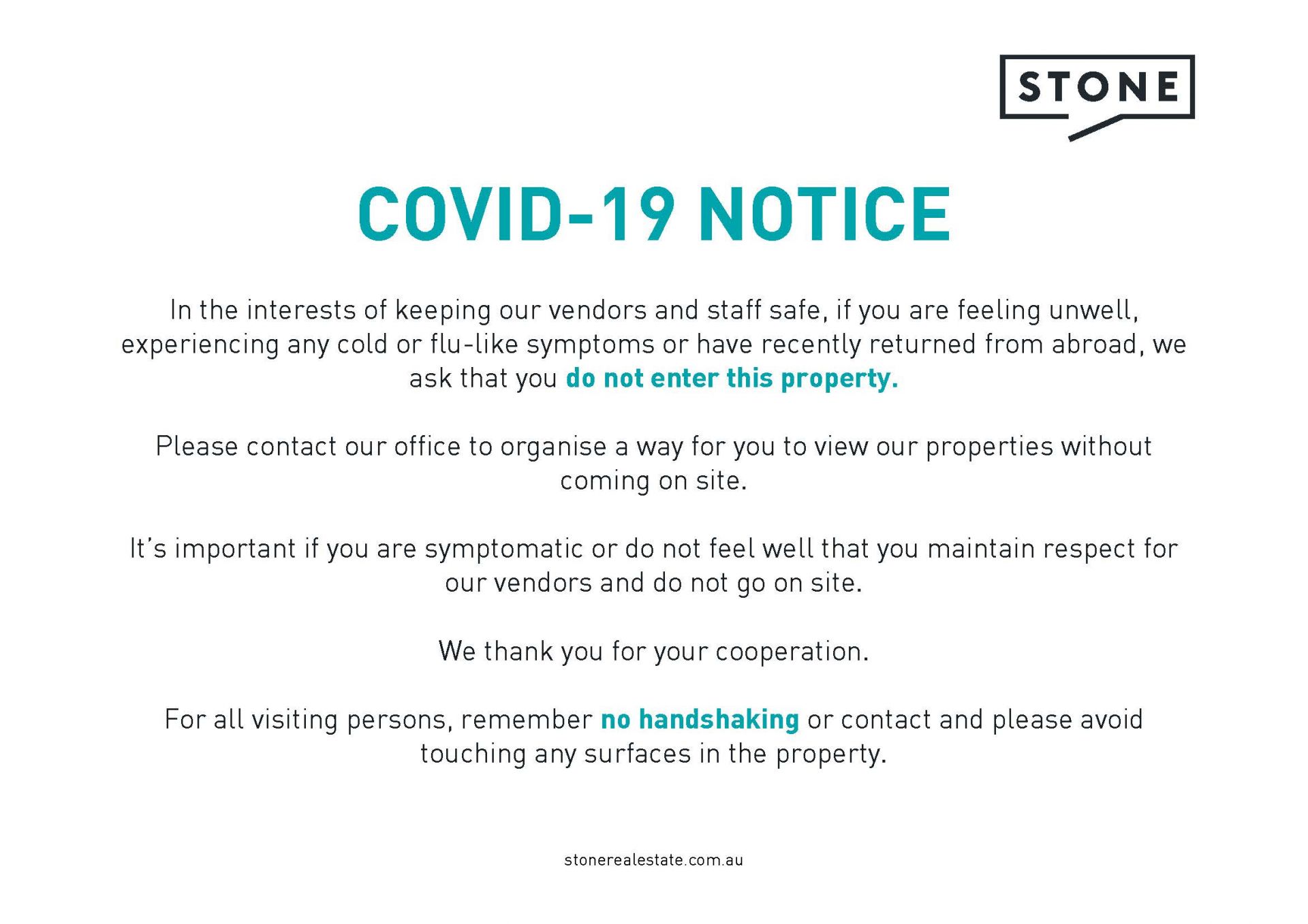Aspley
5/23 Railton Street
3 2 2
SOLD - $512,200
Immaculately presented townhouse
Easily the best renovated townhome you will see this weekend positioned with incredible easterly views and just seconds to Aspley Hypermarket and more. Our overseas owner has been explicitly clear with us - We sell this weekend. So move fast to inspect what will be one of the best homes offered in 2021.
- Quality appliances
- Air-conditioning
- Walking distance to local shops
- Swimming pool + BBQ area in complex
- Tennis court in complex
- Stone bench tops
- Rich floating timber flooring
- Internal laundry
- 3 light-filled bedrooms:
> The master bedroom features an ensuite, Fujitsu split system air-conditioning, rich floating timber flooring, mirror faced built-in-robe with custom cabinetry, ceiling fan, roller blinds, traditional sliding windows, down-lighting and access to the Juliet balcony.
> Bedroom 2 features Fujitsu split system air-conditioning, rich floating timber flooring, ceiling fan, roller blinds, traditional sliding windows and down-lighting.
> Bedroom 3 features rich floating timber flooring, mirror faced built-in-robe, ceiling fan, roller blinds, traditional sliding windows and down-lighting.
- 2 bathrooms:
> The main bathroom located on the top floor features a single basin vanity with plenty of storage, large mirror faced medicine cabinets, towel rails, shower over bath configuration, wall niches, sliding windows and toilet.
> The ensuite to the master bedroom features a single basin vanity with plenty of storage, large mirror faced medicine cabinets, towel rail, semi frameless shower and toilet.
> Conveniently located on the entry level is a separate powder room.
- Sleek ultra-modern kitchen with:
> Waterfall stone benchtops with built-in breakfast bar
> Bosch 3 burner induction cooktop
> Bosch stainless-steel recessed rangehood
> Bosch 600mm wall mount oven
> Bosch stainless-steel dishwasher
> Custom black single basin sink with black tapware
> Tiled splashback
> Prime position overlooking the living, dining and outdoor entertaining spaces
> LED down-lighting
> Plantation shutters
- A multitude of living spaces:
> The open plan main living/dining areas located at the heart of the home flows effortlessly to the kitchen and through to the outdoor entertaining area. The light and contemporary colour scheme adds to the expansive nature of the home, Mitsubishi split system air-conditioning, down-lighting, rich floating timber flooring, plantation shutters, sliding windows and large glass sliding doors with security mesh.
- Outdoor entertaining will be a breeze thanks to the semi-covered patio boasting stained decking, outdoor lighting. Complimented by the split-level and fully fenced kid/pet friendly yard, teamed up with the complex swimming pool, BBQ area and tennis court encapsulating everything there is to love about our Queensland lifestyle.
- The laundry located on the entry level in the garage features large wash tub, stone bench tops and custom cabinetry.
- Car accommodation is something this home has in spades with a 2 car garage featuring electric roller doors, internal access and tiled flooring, with additional space for a further vehicles thanks to the abundance of visitor car parking in the complex.
- Amenities nearby:
> Public transport (bus stop) 195m
> Aspley Hypermarket 562m
> Aspley State Primary School 845m
> Aspley State High School 1.8km
- Short drive to:
> Marchant park and walking tracks 2.2km
> Westfield Chermside 2.9km
> Public transport (train station Geebung) 4km
> CBD 11.25km
> Airport 11.7km
- Council rates: $415.96pq approx.
- Strata rates: $1,011.42pq approx.
Make no mistake, our overseas owner has been clear - We sell this weekend! So move fast or miss out!
Disclaimer
This property is being sold by auction or without a price and therefore a price guide cannot be provided. The website may have filtered the property into a price bracket for website functionality purposes.
- Quality appliances
- Air-conditioning
- Walking distance to local shops
- Swimming pool + BBQ area in complex
- Tennis court in complex
- Stone bench tops
- Rich floating timber flooring
- Internal laundry
- 3 light-filled bedrooms:
> The master bedroom features an ensuite, Fujitsu split system air-conditioning, rich floating timber flooring, mirror faced built-in-robe with custom cabinetry, ceiling fan, roller blinds, traditional sliding windows, down-lighting and access to the Juliet balcony.
> Bedroom 2 features Fujitsu split system air-conditioning, rich floating timber flooring, ceiling fan, roller blinds, traditional sliding windows and down-lighting.
> Bedroom 3 features rich floating timber flooring, mirror faced built-in-robe, ceiling fan, roller blinds, traditional sliding windows and down-lighting.
- 2 bathrooms:
> The main bathroom located on the top floor features a single basin vanity with plenty of storage, large mirror faced medicine cabinets, towel rails, shower over bath configuration, wall niches, sliding windows and toilet.
> The ensuite to the master bedroom features a single basin vanity with plenty of storage, large mirror faced medicine cabinets, towel rail, semi frameless shower and toilet.
> Conveniently located on the entry level is a separate powder room.
- Sleek ultra-modern kitchen with:
> Waterfall stone benchtops with built-in breakfast bar
> Bosch 3 burner induction cooktop
> Bosch stainless-steel recessed rangehood
> Bosch 600mm wall mount oven
> Bosch stainless-steel dishwasher
> Custom black single basin sink with black tapware
> Tiled splashback
> Prime position overlooking the living, dining and outdoor entertaining spaces
> LED down-lighting
> Plantation shutters
- A multitude of living spaces:
> The open plan main living/dining areas located at the heart of the home flows effortlessly to the kitchen and through to the outdoor entertaining area. The light and contemporary colour scheme adds to the expansive nature of the home, Mitsubishi split system air-conditioning, down-lighting, rich floating timber flooring, plantation shutters, sliding windows and large glass sliding doors with security mesh.
- Outdoor entertaining will be a breeze thanks to the semi-covered patio boasting stained decking, outdoor lighting. Complimented by the split-level and fully fenced kid/pet friendly yard, teamed up with the complex swimming pool, BBQ area and tennis court encapsulating everything there is to love about our Queensland lifestyle.
- The laundry located on the entry level in the garage features large wash tub, stone bench tops and custom cabinetry.
- Car accommodation is something this home has in spades with a 2 car garage featuring electric roller doors, internal access and tiled flooring, with additional space for a further vehicles thanks to the abundance of visitor car parking in the complex.
- Amenities nearby:
> Public transport (bus stop) 195m
> Aspley Hypermarket 562m
> Aspley State Primary School 845m
> Aspley State High School 1.8km
- Short drive to:
> Marchant park and walking tracks 2.2km
> Westfield Chermside 2.9km
> Public transport (train station Geebung) 4km
> CBD 11.25km
> Airport 11.7km
- Council rates: $415.96pq approx.
- Strata rates: $1,011.42pq approx.
Make no mistake, our overseas owner has been clear - We sell this weekend! So move fast or miss out!
Disclaimer
This property is being sold by auction or without a price and therefore a price guide cannot be provided. The website may have filtered the property into a price bracket for website functionality purposes.
Rates & levies
Strata Admin $907 Per Quarter
Council Rates $415 Per Quarter

