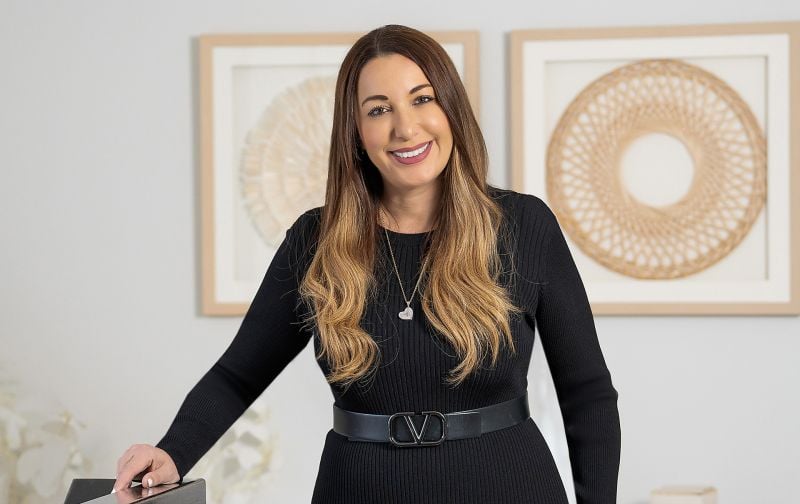Seaforth
79 Peacock Street
5 3 3 Land: 788 SQM
SOLD - $5,200,000
Style and elegance with panoramic views
True to its name, 'Hillcrest' rests atop one of the highest points in Seaforth, immersed in 180-degree panoramic views sweeping from the ocean and across the harbour to the city skyline and beyond. Flowing over three expansive light-filled levels, this stunning family haven is a perfect union of relaxed elegance, seamless functionality and spectacular indoor/outdoor living and entertaining.
- Charming Jasmine-framed facade plus remote triple garage with built-in storage and internal access
- Luxury master suite with built-in and walk-in robes, oversized ensuite with corner spa and heated floors
- Floor-to-ceiling glass doors opening master suite to expansive Travertine terrace and magnificent panoramic views
- Two additional queen-sized bedrooms upstairs, both with built-in robes
- Large family bathroom with oversized shower and CaesarStone vanity
- Ducted air conditioning, Ventis home ventilation system and plantation shutters
- Spacious cook's kitchen with granite breakfast bar and benchtops, conservatory-style window, butler's pantry, De Dietrich induction cooktop and Miele appliances
- Adjoining family, living and casual dining extending out onto Travertine alfresco entertaining terrace with auto awning
- Spectacular formal living room with vaulted ceiling, floor-to-ceiling and wall-to-wall glass windows, underfloor heating and cosy gas fireplace
- Huge home office or fifth bedroom fitted with bespoke joinery
- Temperature-controlled wine cellar with storage
- Ground floor teen retreat or in-law/au pair accommodation comprising a generous living area with underfloor heating, separate large bedroom with private ensuite, walk-in robe and flowing out to pool and covered terrace
- Fully tiled gas heated pool with spa and Travertine surround, privately screened by lush manicured gardens sitting on 788sqm
- Expansive poolside and garden entertaining with covered terrace and remote mesh awnings plus built-in wood fireplace
- Charming Jasmine-framed facade plus remote triple garage with built-in storage and internal access
- Luxury master suite with built-in and walk-in robes, oversized ensuite with corner spa and heated floors
- Floor-to-ceiling glass doors opening master suite to expansive Travertine terrace and magnificent panoramic views
- Two additional queen-sized bedrooms upstairs, both with built-in robes
- Large family bathroom with oversized shower and CaesarStone vanity
- Ducted air conditioning, Ventis home ventilation system and plantation shutters
- Spacious cook's kitchen with granite breakfast bar and benchtops, conservatory-style window, butler's pantry, De Dietrich induction cooktop and Miele appliances
- Adjoining family, living and casual dining extending out onto Travertine alfresco entertaining terrace with auto awning
- Spectacular formal living room with vaulted ceiling, floor-to-ceiling and wall-to-wall glass windows, underfloor heating and cosy gas fireplace
- Huge home office or fifth bedroom fitted with bespoke joinery
- Temperature-controlled wine cellar with storage
- Ground floor teen retreat or in-law/au pair accommodation comprising a generous living area with underfloor heating, separate large bedroom with private ensuite, walk-in robe and flowing out to pool and covered terrace
- Fully tiled gas heated pool with spa and Travertine surround, privately screened by lush manicured gardens sitting on 788sqm
- Expansive poolside and garden entertaining with covered terrace and remote mesh awnings plus built-in wood fireplace
Rates & levies
Water Rates $147 Per Quarter
Council Rates $620 Per Quarter
























